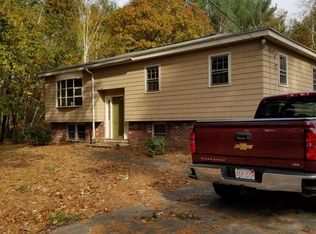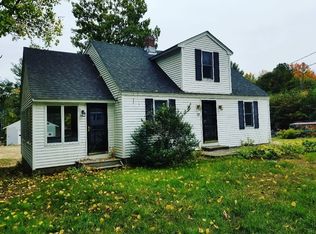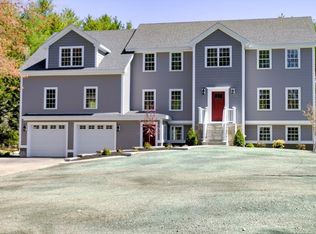New to Market! This colonial boasts many new updates. Three bedroom, one and a half bath home has hardwood floor through out, ceramic tiles in the bath, circuit breakers, FHA gas heating system, central air, beautiful yard with deck. Kitchen has beautiful updated cabinets with built ins and window boxes. All kitchen appliances to remain. Freshly painted. Basement has walk and washer dryer hookout. Plenty of storage throughout. Title V in hand. Nice side street close to highway and shopping. Ready to move. Call today for your private showing.
This property is off market, which means it's not currently listed for sale or rent on Zillow. This may be different from what's available on other websites or public sources.


