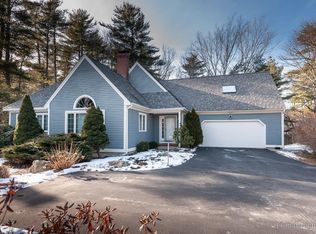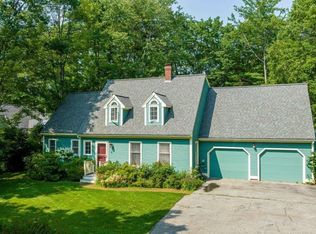Closed
$645,000
15 Linden Lane, York, ME 03909
3beds
1,980sqft
Single Family Residence
Built in 1986
0.26 Acres Lot
$778,900 Zestimate®
$326/sqft
$3,396 Estimated rent
Home value
$778,900
$732,000 - $826,000
$3,396/mo
Zestimate® history
Loading...
Owner options
Explore your selling options
What's special
This home is nestled at the end of a quiet cul-de-sac in the desirable York River Farms neighborhood. Enjoy one level living with the cathedral ceiling master bedroom, en-suite and laundry all located on the first floor. Natural light floods the first floor open concept with expansive windows and wall of sliders out to the back deck. Cozy up to the wood burning stove in the living room or enjoy coffee on the front porch. Low HOA fees of $125 a month and easy to maintain yard and driveway. Many updates include exterior painting, kitchen, replacement skylights, sliders and many windows. Partially finished full basement creates possibilities for additional living space. Cosmetic updates will make this home truly special. Only minutes to area beaches, local schools, York Hospital, Village and York Golf and Tennis. Less than 1-hour to Boston, MA and just over the bridge to Portsmouth, NH!
Zillow last checked: 8 hours ago
Listing updated: September 06, 2024 at 07:48pm
Listed by:
Coldwell Banker Yorke Realty
Bought with:
Keller Williams Coastal and Lakes & Mountains Realty
Source: Maine Listings,MLS#: 1544585
Facts & features
Interior
Bedrooms & bathrooms
- Bedrooms: 3
- Bathrooms: 3
- Full bathrooms: 2
- 1/2 bathrooms: 1
Primary bedroom
- Features: Full Bath, Walk-In Closet(s)
- Level: First
Bedroom 2
- Features: Closet
- Level: Second
Bedroom 3
- Features: Closet
- Level: Second
Den
- Level: First
Dining room
- Level: First
Kitchen
- Level: First
Living room
- Features: Heat Stove
- Level: First
Heating
- Baseboard, Zoned
Cooling
- Has cooling: Yes
Appliances
- Included: Dishwasher, Dryer, Microwave, Electric Range, Refrigerator, Washer
Features
- 1st Floor Bedroom, 1st Floor Primary Bedroom w/Bath, Shower, Walk-In Closet(s), Primary Bedroom w/Bath
- Flooring: Carpet, Laminate, Tile
- Basement: Unfinished
- Number of fireplaces: 1
Interior area
- Total structure area: 1,980
- Total interior livable area: 1,980 sqft
- Finished area above ground: 1,980
- Finished area below ground: 0
Property
Parking
- Total spaces: 1
- Parking features: Common, Paved, 1 - 4 Spaces, Garage Door Opener
- Attached garage spaces: 1
Features
- Patio & porch: Deck, Porch
- Has view: Yes
- View description: Scenic, Trees/Woods
Lot
- Size: 0.26 Acres
- Features: Near Golf Course, Near Town, Neighborhood, Cul-De-Sac, Level, Landscaped
Details
- Parcel number: YORKM0054B0002E
- Zoning: Res 1B
- Other equipment: Cable, Generator, Internet Access Available
Construction
Type & style
- Home type: SingleFamily
- Architectural style: Contemporary
- Property subtype: Single Family Residence
Materials
- Wood Frame, Wood Siding
- Roof: Shingle
Condition
- Year built: 1986
Utilities & green energy
- Electric: Circuit Breakers
- Sewer: Public Sewer
- Water: Public
Community & neighborhood
Location
- Region: York
- Subdivision: York River Farms Homeowners Assoc
HOA & financial
HOA
- Has HOA: Yes
- HOA fee: $125 monthly
Price history
| Date | Event | Price |
|---|---|---|
| 12/28/2022 | Sold | $645,000-3.6%$326/sqft |
Source: | ||
| 11/10/2022 | Pending sale | $669,000$338/sqft |
Source: | ||
| 10/27/2022 | Price change | $669,000-1.5%$338/sqft |
Source: | ||
| 10/14/2022 | Price change | $679,000-1.5%$343/sqft |
Source: | ||
| 9/29/2022 | Listed for sale | $689,000$348/sqft |
Source: | ||
Public tax history
| Year | Property taxes | Tax assessment |
|---|---|---|
| 2024 | $5,192 -0.6% | $618,100 |
| 2023 | $5,223 +16.2% | $618,100 +17.6% |
| 2022 | $4,495 -4.4% | $525,700 +11.2% |
Find assessor info on the county website
Neighborhood: York Harbor
Nearby schools
GreatSchools rating
- 9/10York Middle SchoolGrades: 5-8Distance: 0.3 mi
- 8/10York High SchoolGrades: 9-12Distance: 2.1 mi
- NAVillage Elementary School-YorkGrades: K-1Distance: 0.6 mi

Get pre-qualified for a loan
At Zillow Home Loans, we can pre-qualify you in as little as 5 minutes with no impact to your credit score.An equal housing lender. NMLS #10287.
Sell for more on Zillow
Get a free Zillow Showcase℠ listing and you could sell for .
$778,900
2% more+ $15,578
With Zillow Showcase(estimated)
$794,478
