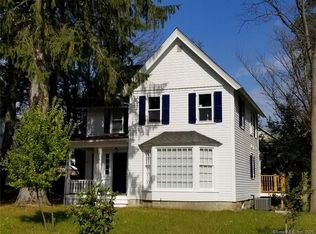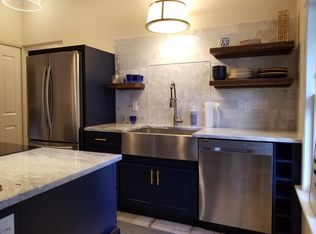Located directly behind Historic Scoville Library in the heart of Salisbury Connecticut, this quiet cape is an ideal blend of modern aesthetic and country charm. Walk out the door to The White Hart Inn, Labonnes, Sweet Williams, the Rail Trail, and the Farmer's Market . Wassaic Train Station, Great Barrington MA, Millerton NY, Skiing, lakes and Appalachian Trails are all within close proximity. In addition to this community being known for terrific public and private schools, this home also benefits from very low property taxes and town water/sewer. Chef's kitchen,3-4 bedrooms, 3 full baths, 2 fireplaces, garage, plenty of peace and quietude.
This property is off market, which means it's not currently listed for sale or rent on Zillow. This may be different from what's available on other websites or public sources.

