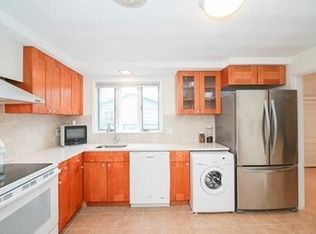Pride of ownership shows off this pristine ranch situated on a cul-de-sac & located minutes to Route 9 & Mass Pike. This home has been lovingly maintained throughout the years with great care & many high-end updates. The irrigation system waters this expansive yard complete with gorgeous, mature landscaping - displaying different species of plants & flowers. Enjoy BBQ's on your back deck with protective sun awning. Sun soaked 3 season room is perfect for bug free entertaining. The master bedroom suite has his & her walk in closets & en-suite bathroom. 2 other bedrooms perfectly compliment this magnificent home. A large inviting family room has plenty of space for family gatherings & surround sound for movie night. The kitchen is well-planned with plenty of granite counter space and cabinetry that any host will love. Eat in kitchen plus living room with wood burning fireplace punctuate this well-maintained living space. Recessed Lighting throughout. 2 car attached garage. Move right in!
This property is off market, which means it's not currently listed for sale or rent on Zillow. This may be different from what's available on other websites or public sources.
