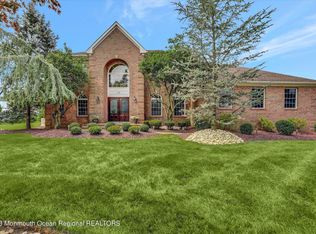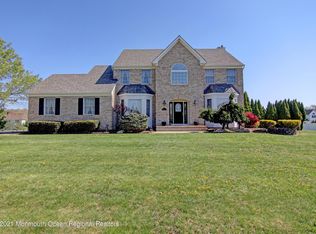**Magnificent Estate Home** Brick Front. Circular Driveway. Main House have 4 bedrooms and 3.5 Bathrooms-Apartment has 1 bedroom and 1 bathroom. Foyer is two story with 2 closets. Living Room is a nice size with carpet. Living Room leads into the Family Room for an easy flow. Large bright Family Room with wood burning fireplace and recessed lights. Large Kitchen has 42 inch cabinets. center island, pantry, Breakfast area with Ceiling Fan, skylight, recessed lights and a slider to the backyard. Large Dining Room to entertain. Custom Mud Room to keep the house neat and clean. Each Family member has there own section!! Half bath on main level. Second Floor-Master bedroom has 2 closet one closet is MASSIVE..and an Extra attic storage. Master Bathroom is an updated Spa!! Large Shower with 3 shower heads. 3 nice size bedrooms and another full bathroom. Basement is finished with 7 Rooms-office, full bathroom, utility, gym, rec room, 2 LARGE storage rooms. A Great Place to hang out. APARTMENT-SEPARATE ENTRANCE but also access from inside the house- UPDATED KITCHEN, UPDATED BATHROOM, Living Room with fireplace, Laundry Room, large pantry. Other items to mention- New 40 year Timberline Roof, Central Vacuum system, Multi-level patio, In ground pool. fence around pool, 3 car garage, New Dual Zone HVAC. Paver Restoration of Entire Patio summer of 2018, Country club backyard. Great School, Excellent development, Close to all major highways, beaches and shopping.....
This property is off market, which means it's not currently listed for sale or rent on Zillow. This may be different from what's available on other websites or public sources.

