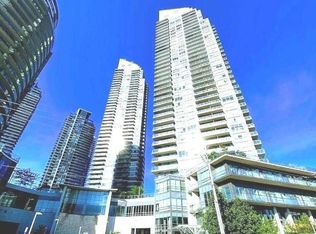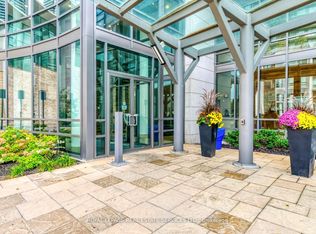This is a 1 bedroom, 1.0 bathroom, condo home. This home is located at 15 Legion Rd #2101, Toronto, ON M8V 0A9.
This property is off market, which means it's not currently listed for sale or rent on Zillow. This may be different from what's available on other websites or public sources.


