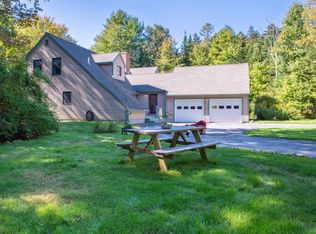Closed
$501,200
15 Leeside Road, Harpswell, ME 04079
4beds
2,434sqft
Single Family Residence
Built in 1988
3.38 Acres Lot
$507,800 Zestimate®
$206/sqft
$3,074 Estimated rent
Home value
$507,800
$467,000 - $554,000
$3,074/mo
Zestimate® history
Loading...
Owner options
Explore your selling options
What's special
Experience the perfect blend of craftsmanship, comfort, and coastal living in this custom-built 4-bedroom, 2-bathroom home located in the desirable seaside community of Harpswell, Maine. Featuring hardwood floors throughout, this home offers timeless style in every room.
Inside, you'll find spacious, naturally lit living areas, ideal for both everyday living and entertaining. A standout feature is the large sunroom, where walls of windows bring the outdoors in—making it the perfect place to relax year-round.
Each of the four generously sized bedrooms offers ample space and comfort, making this home well-suited for families, guests, or a flexible work-from-home lifestyle.
The roof, water filtration system, and furnace have been updated.
Located just minutes from the water, this home provides easy access to Harpswell's stunning coastline and outdoor recreation. All this just a few miles from downtown Brunswick, offering convenient access to restaurants, shops, Bowdoin College, and other local amenities—making it the best of both worlds: quiet coastal living with town conveniences nearby.
Zillow last checked: 8 hours ago
Listing updated: October 17, 2025 at 06:32am
Listed by:
Engel & Volkers Casco Bay
Bought with:
Engel & Volkers Casco Bay
Source: Maine Listings,MLS#: 1630816
Facts & features
Interior
Bedrooms & bathrooms
- Bedrooms: 4
- Bathrooms: 2
- Full bathrooms: 2
Bedroom 1
- Level: Second
- Area: 440 Square Feet
- Dimensions: 22 x 20
Bedroom 2
- Level: Second
- Area: 126.5 Square Feet
- Dimensions: 11 x 11.5
Dining room
- Level: First
- Area: 156 Square Feet
- Dimensions: 12 x 13
Family room
- Level: First
- Area: 312 Square Feet
- Dimensions: 16 x 19.5
Kitchen
- Level: First
- Area: 176 Square Feet
- Dimensions: 11 x 16
Laundry
- Level: First
- Area: 45 Square Feet
- Dimensions: 7.5 x 6
Living room
- Level: First
- Area: 270 Square Feet
- Dimensions: 15 x 18
Sunroom
- Level: First
- Area: 320 Square Feet
- Dimensions: 10 x 32
Heating
- Baseboard, Hot Water
Cooling
- None
Appliances
- Included: Microwave, Electric Range, Refrigerator
Features
- Bathtub, Shower
- Flooring: Tile, Wood
- Windows: Double Pane Windows
- Basement: Bulkhead,Interior Entry,Full,Unfinished
- Has fireplace: No
Interior area
- Total structure area: 2,434
- Total interior livable area: 2,434 sqft
- Finished area above ground: 2,434
- Finished area below ground: 0
Property
Parking
- Parking features: Gravel, 1 - 4 Spaces
Accessibility
- Accessibility features: 32 - 36 Inch Doors
Features
- Levels: Multi/Split
- Patio & porch: Porch
- Has view: Yes
- View description: Trees/Woods
Lot
- Size: 3.38 Acres
- Features: Rural, Level, Wooded
Details
- Parcel number: HARPM010L166
- Zoning: IN
Construction
Type & style
- Home type: SingleFamily
- Architectural style: Cape Cod
- Property subtype: Single Family Residence
Materials
- Wood Frame, Wood Siding
- Roof: Shingle
Condition
- Year built: 1988
Utilities & green energy
- Electric: Circuit Breakers
- Sewer: Private Sewer
- Water: Private, Well
Community & neighborhood
Location
- Region: Harpswell
Other
Other facts
- Road surface type: Gravel, Dirt
Price history
| Date | Event | Price |
|---|---|---|
| 10/16/2025 | Sold | $501,200-5.3%$206/sqft |
Source: | ||
| 8/1/2025 | Pending sale | $529,000$217/sqft |
Source: | ||
| 7/28/2025 | Price change | $529,000-4.5%$217/sqft |
Source: | ||
| 7/17/2025 | Listed for sale | $554,000$228/sqft |
Source: | ||
Public tax history
| Year | Property taxes | Tax assessment |
|---|---|---|
| 2024 | $2,306 +4.3% | $362,500 |
| 2023 | $2,211 +3.4% | $362,500 |
| 2022 | $2,139 +6.5% | $362,500 +21.6% |
Find assessor info on the county website
Neighborhood: 04079
Nearby schools
GreatSchools rating
- 9/10Harpswell Community SchoolGrades: K-5Distance: 4.8 mi
- 6/10Mt Ararat Middle SchoolGrades: 6-8Distance: 10.7 mi
- 4/10Mt Ararat High SchoolGrades: 9-12Distance: 10.4 mi

Get pre-qualified for a loan
At Zillow Home Loans, we can pre-qualify you in as little as 5 minutes with no impact to your credit score.An equal housing lender. NMLS #10287.
