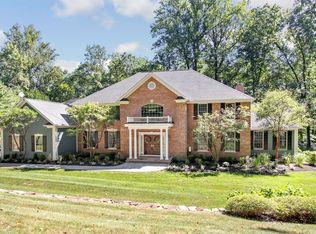Captivating from the moment you cross over the stream and enter thru the private gates. Nestled on 5.03 beautiful acres. Enchanting courtyard, charming side covered porch and columned portico welcomes g uests. Timeless and transitional 17 room, 5 bedrooms, 5 1 2 baths s tone front custom residence BOAsts sprawling floor plan w approx 9000 sq ft of commodious living space, stunning 2-story Great Room, designer Kitchen, spectacular Breakfast Room, Library, Conservatory, luxurious PS w dressing area, HW floors throughout, 4 fpl and blue stone patio. Finished LL w media room, game room, den, fb and private entrance completes this magnificent home. commuter friendly location, award winning school system, min from historical Mendham Center and 287. Desirable taxes. Built-in gas generator.
This property is off market, which means it's not currently listed for sale or rent on Zillow. This may be different from what's available on other websites or public sources.
