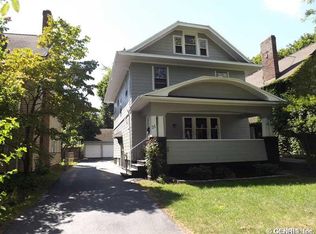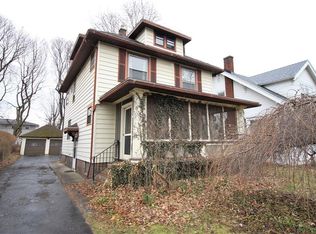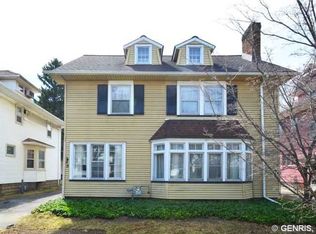Closed
$280,000
15 Laurelton Rd, Rochester, NY 14609
3beds
1,786sqft
Single Family Residence
Built in 1926
5,898.02 Square Feet Lot
$297,700 Zestimate®
$157/sqft
$2,312 Estimated rent
Maximize your home sale
Get more eyes on your listing so you can sell faster and for more.
Home value
$297,700
$274,000 - $324,000
$2,312/mo
Zestimate® history
Loading...
Owner options
Explore your selling options
What's special
This exceptionally beautiful, spacious 3 bed, 2 full bath home awaits you! Lovingly updated & polished to perfection, w/quality workmanship & items. Gleaming hardwood floors & trim, new hand built radiator covers, refurbished original or period correct new ceiling lights & wall sconces, kitchen has NEW: quartz countertops, tile backsplash, matching GE stainless steel appliances (never used) including counter depth refrigerator, gas stove, dishwasher & built in microwave vented outdoors. Full bathroom has NEW: toilet, vanity w/marble top, onyx shower surround & plumbing fixtures. Spacious living room is filled with natural light w/adjacent enclosed sun room. The large primary bedroom boasts plenty of natural light & walk in closet. Enjoy more space in the partially finished attic & partially finished basement w/rec room, working bar w/copper sink, full bathroom & glass block windows. The detached 2 car garage offers plenty of storage & new underground conduit supplying 220v 30A & 110v 20A electric to the garage. French drain added in yard behind garage. Lovely yard w/ patio & garden courtyard area. OPEN HOUSE SATURDAY 9/14 1:00-2:30 Delayed negotiations set for 9/17/24 @ 2:30 p.m.
Zillow last checked: 8 hours ago
Listing updated: November 09, 2024 at 11:02am
Listed by:
Joyce M. Crispino 585-670-0129,
Howard Hanna
Bought with:
Jamie Pike, 10401342893
Tru Agent Real Estate
Source: NYSAMLSs,MLS#: R1564658 Originating MLS: Rochester
Originating MLS: Rochester
Facts & features
Interior
Bedrooms & bathrooms
- Bedrooms: 3
- Bathrooms: 2
- Full bathrooms: 2
Bedroom 1
- Level: Second
Bedroom 2
- Level: Second
Bedroom 3
- Level: Second
Dining room
- Level: First
Kitchen
- Level: First
Laundry
- Level: Basement
Living room
- Level: First
Heating
- Gas, Hot Water, Radiant
Appliances
- Included: Dryer, Exhaust Fan, Disposal, Gas Oven, Gas Range, Gas Water Heater, Microwave, Refrigerator, Range Hood, Washer
- Laundry: In Basement
Features
- Separate/Formal Dining Room, Separate/Formal Living Room, Quartz Counters, Window Treatments
- Flooring: Hardwood, Luxury Vinyl, Tile, Varies
- Windows: Drapes
- Basement: Full,Partially Finished
- Number of fireplaces: 2
Interior area
- Total structure area: 1,786
- Total interior livable area: 1,786 sqft
Property
Parking
- Total spaces: 2
- Parking features: Detached, Electricity, Garage
- Garage spaces: 2
Features
- Patio & porch: Enclosed, Porch, Screened
- Exterior features: Blacktop Driveway
Lot
- Size: 5,898 sqft
- Dimensions: 44 x 134
- Features: Near Public Transit, Rectangular, Residential Lot
Details
- Parcel number: 26140010739000030210000000
- Special conditions: Standard
Construction
Type & style
- Home type: SingleFamily
- Architectural style: Colonial,Historic/Antique,Tudor
- Property subtype: Single Family Residence
Materials
- Stucco, Copper Plumbing
- Foundation: Block
- Roof: Asphalt
Condition
- Resale
- Year built: 1926
Utilities & green energy
- Electric: Circuit Breakers
- Sewer: Connected
- Water: Connected, Public
- Utilities for property: Cable Available, Sewer Connected, Water Connected
Community & neighborhood
Location
- Region: Rochester
- Subdivision: Homestead Heights
Other
Other facts
- Listing terms: Cash,Conventional,FHA,VA Loan
Price history
| Date | Event | Price |
|---|---|---|
| 11/8/2024 | Sold | $280,000+12%$157/sqft |
Source: | ||
| 9/19/2024 | Pending sale | $249,900$140/sqft |
Source: | ||
| 9/10/2024 | Listed for sale | $249,900+273%$140/sqft |
Source: | ||
| 7/22/2021 | Sold | $67,000$38/sqft |
Source: Public Record Report a problem | ||
Public tax history
| Year | Property taxes | Tax assessment |
|---|---|---|
| 2024 | -- | $205,400 +47.8% |
| 2023 | -- | $139,000 |
| 2022 | -- | $139,000 |
Find assessor info on the county website
Neighborhood: Homestead Heights
Nearby schools
GreatSchools rating
- 2/10School 33 AudubonGrades: PK-6Distance: 0.4 mi
- 2/10Northwest College Preparatory High SchoolGrades: 7-9Distance: 0.6 mi
- 2/10East High SchoolGrades: 9-12Distance: 0.9 mi
Schools provided by the listing agent
- District: Rochester
Source: NYSAMLSs. This data may not be complete. We recommend contacting the local school district to confirm school assignments for this home.


