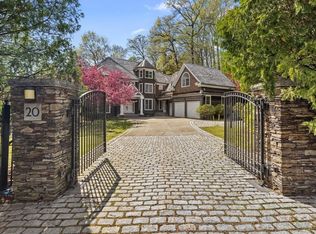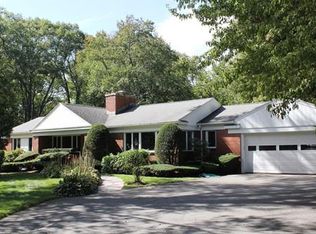Sold for $2,798,250 on 02/28/23
$2,798,250
15 Laura Rd, Newton, MA 02468
5beds
6,108sqft
Single Family Residence
Built in 1997
0.48 Acres Lot
$3,279,500 Zestimate®
$458/sqft
$7,310 Estimated rent
Home value
$3,279,500
$2.98M - $3.61M
$7,310/mo
Zestimate® history
Loading...
Owner options
Explore your selling options
What's special
Enjoy privacy and seclusion without giving up the perks of the city. This beautifully renovated 14 room home is set on a private road in a wonderful Waban location, minutes from shops, restaurants, parks, and public transport. The main level features a stunning kitchen with quartz countertops, high-end stainless-steel appliances, coffee station, and adjoining family room; a palatial dining room; a solarium; an elegant living room; and a library with custom cherry bookcases and a fireplace. On the second level there are four spacious bedrooms including a breathtaking primary bedroom with cathedral ceiling, dressing room, and marble-appointed bathroom. The third-floor suite is ideal for au pair or in-law. The amazing lower level has 13’ ceiling height, spectacular game room/movie viewing room with fireplace plus home gym with bathroom. Spectacular, scenic views enhance every room. Amenities include impeccable landscaping and 2022 security system. Don't miss this captivating home!
Zillow last checked: 8 hours ago
Listing updated: March 02, 2023 at 07:19am
Listed by:
Krongel & Paul 617-962-7544,
Hammond Residential Real Estate 617-731-4644
Bought with:
Duo Neil
Fortune Finders Realty, LLC
Source: MLS PIN,MLS#: 73067922
Facts & features
Interior
Bedrooms & bathrooms
- Bedrooms: 5
- Bathrooms: 6
- Full bathrooms: 5
- 1/2 bathrooms: 1
Primary bedroom
- Features: Bathroom - Full, Bathroom - Double Vanity/Sink, Cathedral Ceiling(s), Ceiling Fan(s), Walk-In Closet(s), Flooring - Hardwood, Flooring - Stone/Ceramic Tile, Double Vanity, Dressing Room, Recessed Lighting, Lighting - Overhead
- Level: Second
- Area: 546
- Dimensions: 26 x 21
Bedroom 2
- Features: Bathroom - Full, Closet, Flooring - Hardwood
- Level: Second
- Area: 208
- Dimensions: 16 x 13
Bedroom 3
- Features: Bathroom - Full, Closet, Flooring - Hardwood
- Level: Second
- Area: 270
- Dimensions: 18 x 15
Bedroom 4
- Features: Bathroom - Full, Flooring - Hardwood
- Level: Second
- Area: 225
- Dimensions: 15 x 15
Bedroom 5
- Features: Bathroom - Full, Flooring - Hardwood, Flooring - Stone/Ceramic Tile
- Level: Third
- Area: 240
- Dimensions: 16 x 15
Primary bathroom
- Features: Yes
Bathroom 1
- Features: Bathroom - Half, Flooring - Marble
- Level: First
- Area: 90
- Dimensions: 9 x 10
Bathroom 2
- Features: Closet - Linen, Flooring - Marble, Double Vanity, Recessed Lighting
- Level: Second
- Area: 176
- Dimensions: 16 x 11
Bathroom 3
- Features: Bathroom - Full, Bathroom - Tiled With Tub & Shower, Flooring - Stone/Ceramic Tile
- Level: Second
- Area: 98
- Dimensions: 7 x 14
Dining room
- Features: Flooring - Hardwood, French Doors, Open Floorplan, Remodeled
- Level: Main,First
- Area: 285
- Dimensions: 15 x 19
Family room
- Features: Cathedral Ceiling(s), Window(s) - Picture, Exterior Access, Open Floorplan, Recessed Lighting
- Level: Main,First
- Area: 483
- Dimensions: 21 x 23
Kitchen
- Features: Closet/Cabinets - Custom Built, Flooring - Hardwood, Dining Area, Pantry, Countertops - Stone/Granite/Solid, Kitchen Island, Exterior Access, Open Floorplan, Recessed Lighting, Stainless Steel Appliances, Gas Stove
- Level: Main,First
- Area: 308
- Dimensions: 14 x 22
Living room
- Features: Flooring - Hardwood, Window(s) - Picture, French Doors, Open Floorplan
- Level: First
- Area: 420
- Dimensions: 21 x 20
Office
- Features: Flooring - Hardwood, Window(s) - Picture, Cabinets - Upgraded, Recessed Lighting, Remodeled
- Level: Main
- Area: 306
- Dimensions: 18 x 17
Heating
- Forced Air, Natural Gas, Fireplace
Cooling
- Central Air
Appliances
- Laundry: Flooring - Stone/Ceramic Tile, Second Floor
Features
- Cabinets - Upgraded, Recessed Lighting, Open Floorplan, Home Office, Game Room, Exercise Room, Central Vacuum, Walk-up Attic, Wired for Sound, Internet Available - Unknown
- Flooring: Wood, Tile, Marble, Hardwood, Flooring - Hardwood, Flooring - Stone/Ceramic Tile
- Doors: Storm Door(s), French Doors
- Windows: Picture, Insulated Windows, Screens
- Basement: Full,Finished,Partially Finished,Interior Entry,Garage Access,Radon Remediation System
- Number of fireplaces: 3
Interior area
- Total structure area: 6,108
- Total interior livable area: 6,108 sqft
Property
Parking
- Total spaces: 6
- Parking features: Attached, Under, Garage Door Opener, Storage, Insulated, Paved Drive, Off Street, Tandem, Paved
- Attached garage spaces: 2
- Uncovered spaces: 4
Accessibility
- Accessibility features: No
Features
- Exterior features: Rain Gutters, Professional Landscaping, Sprinkler System, Decorative Lighting, Screens
- Has view: Yes
- View description: Scenic View(s)
Lot
- Size: 0.48 Acres
- Features: Gentle Sloping
Details
- Parcel number: S:55 B:038 L:0016,697475
- Zoning: SR2
Construction
Type & style
- Home type: SingleFamily
- Architectural style: Colonial,Contemporary
- Property subtype: Single Family Residence
Materials
- Frame, Brick, Stone
- Foundation: Concrete Perimeter
- Roof: Shingle
Condition
- Updated/Remodeled,Remodeled
- Year built: 1997
Utilities & green energy
- Electric: Circuit Breakers, 200+ Amp Service
- Sewer: Public Sewer
- Water: Public
- Utilities for property: for Gas Range
Green energy
- Energy efficient items: Thermostat
Community & neighborhood
Security
- Security features: Security System
Community
- Community features: Public Transportation, Shopping, Pool, Tennis Court(s), Park, Walk/Jog Trails, Golf, Medical Facility, Conservation Area, Highway Access, House of Worship, Public School, T-Station, University
Location
- Region: Newton
- Subdivision: Angier School, Waban
Other
Other facts
- Road surface type: Paved
Price history
| Date | Event | Price |
|---|---|---|
| 2/28/2023 | Sold | $2,798,250-6.6%$458/sqft |
Source: MLS PIN #73067922 Report a problem | ||
| 1/4/2023 | Listed for sale | $2,997,000-9.2%$491/sqft |
Source: MLS PIN #73067922 Report a problem | ||
| 1/3/2023 | Listing removed | $3,299,000$540/sqft |
Source: MLS PIN #73056893 Report a problem | ||
| 11/9/2022 | Listed for sale | $3,299,000+2.7%$540/sqft |
Source: MLS PIN #73056893 Report a problem | ||
| 3/16/2022 | Sold | $3,212,500-7.9%$526/sqft |
Source: MLS PIN #72916457 Report a problem | ||
Public tax history
| Year | Property taxes | Tax assessment |
|---|---|---|
| 2025 | $27,630 +1.8% | $2,819,400 +1.4% |
| 2024 | $27,139 -15.2% | $2,780,600 -11.5% |
| 2023 | $31,991 +4.5% | $3,142,500 +8% |
Find assessor info on the county website
Neighborhood: Waban
Nearby schools
GreatSchools rating
- 8/10Angier Elementary SchoolGrades: K-5Distance: 0.5 mi
- 9/10Charles E Brown Middle SchoolGrades: 6-8Distance: 2.7 mi
- 10/10Newton South High SchoolGrades: 9-12Distance: 2.8 mi
Schools provided by the listing agent
- Elementary: Angier
- Middle: Brown
- High: Newton South
Source: MLS PIN. This data may not be complete. We recommend contacting the local school district to confirm school assignments for this home.
Get a cash offer in 3 minutes
Find out how much your home could sell for in as little as 3 minutes with a no-obligation cash offer.
Estimated market value
$3,279,500
Get a cash offer in 3 minutes
Find out how much your home could sell for in as little as 3 minutes with a no-obligation cash offer.
Estimated market value
$3,279,500

