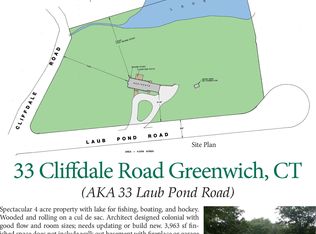Two extraordinary bronze doors open to this elegant 7,400+ s.f. modern house that sits on 4.24 acres at end of a private cul-de-sac in backcountry Greenwich. Written up in several publications for its masterful design, the LR, DR and kitchen all open to a wide balcony that runs the length of the west side of the house and overlooks the yard and peaceful woods. The kitchen has a large center island, with cooktop and grill, and a breakfast nook surrounded by panoramic windows. You have an indoor pool, gym and sauna with a large hot tub just outside on the east deck which overlooks a large flat lawn. Upstairs is a large master suite with sunken bath, and 2 large walk-in closets. Also 2 en-suites BRs and an office with great views. Downstairs is an au-pair suite, game room and 3-car garage.
This property is off market, which means it's not currently listed for sale or rent on Zillow. This may be different from what's available on other websites or public sources.
