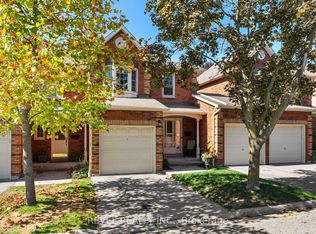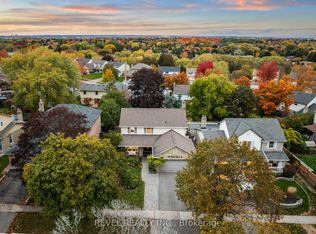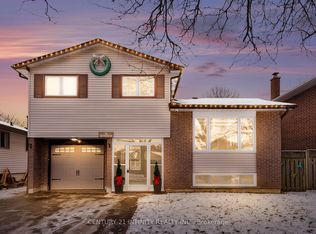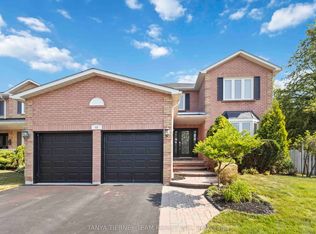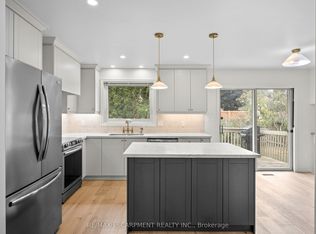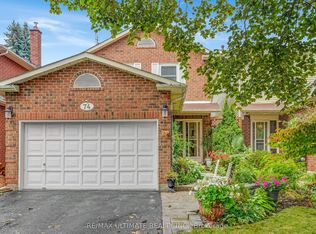Welcome to Your Dream Home in Blue Grass Meadows, Whitby! Discover this stunning 4+1 bedroom, 4-bath detached home in the highly sought-after Blue Grass Meadows - a quiet, family-friendly community just minutes from Hwy 401, Oshawa Centre, and Downtown Whitby. Featuring over $50,000 in recent upgrades, this modern 2-storey home perfectly combines style, comfort, and functionality. Main Floor Highlights: Bright open-concept living room with large windows and luxury vinyl flooring. A spacious kitchen and dining area with premium ceramic floors, elegant finishes, and professional-grade Frigidaire appliances. The cozy family room features an electric fireplace, pot lights, and fresh designer paint (2025) for a warm, contemporary feel. Second Floor Comfort: Four large bedrooms with ample closet space and beautifully updated bathrooms featuring modern fixtures and finishes. Finished Walk-Out Basement (2025): New vinyl flooring, smooth ceilings with pot lights, and fresh paint throughout. Includes a spacious recreation area and bonus room, ideal for a guest suite, gym, or office. Optional upgrade: add a second bedroom and kitchen for $33,000 to create an income-generating apartment (up to $2,400/month). Outdoor Oasis: Enjoy an above-ground pool (2023) with a new pump (2022), interlock patio and stairs (2023), a new gazebo (2023), and a deck with remote-control awning, all surrounded by mature trees for privacy and relaxation. Key Upgrades: AC, furnace & roof (2015), upper deck roof (2020), garage doors with opener (2015), luxury ceramic flooring (2017), and fresh paint throughout (2025). Prime Location: Close to parks, top-rated schools, shopping, transit, and major routes. This is a turnkey family home offering luxury, comfort, and investment potential - all in one of Whitby's most desirable neighbourhoods.
For sale
C$1,024,999
15 Langmaid Ct, Whitby, ON L1N 6M7
5beds
4baths
Single Family Residence
Built in ----
5,210.7 Square Feet Lot
$-- Zestimate®
C$--/sqft
C$-- HOA
What's special
- 47 days |
- 18 |
- 1 |
Zillow last checked: 8 hours ago
Listing updated: November 24, 2025 at 06:28am
Listed by:
RE/MAX MILLENNIUM REAL ESTATE
Source: TRREB,MLS®#: E12481683 Originating MLS®#: Toronto Regional Real Estate Board
Originating MLS®#: Toronto Regional Real Estate Board
Facts & features
Interior
Bedrooms & bathrooms
- Bedrooms: 5
- Bathrooms: 4
Heating
- Forced Air, Gas
Cooling
- Central Air
Appliances
- Included: Built-In Oven, Countertop Range, Water Heater
Features
- In-Law Capability
- Flooring: Accessory Apartment
- Basement: Apartment,Finished with Walk-Out,Walk-Out Access
- Has fireplace: Yes
Interior area
- Living area range: 2000-2500 null
Video & virtual tour
Property
Parking
- Total spaces: 8
- Parking features: Available, Garage Door Opener
- Has attached garage: Yes
Features
- Stories: 2
- Patio & porch: Deck, Patio, Porch
- Exterior features: Canopy, Privacy
- Has private pool: Yes
- Pool features: Above Ground
Lot
- Size: 5,210.7 Square Feet
- Features: Irregular Lot, Fenced Yard, Park, Public Transit, School
Details
- Additional structures: Shed
- Parcel number: 265150114
Construction
Type & style
- Home type: SingleFamily
- Property subtype: Single Family Residence
Materials
- Brick, Vinyl Siding
- Foundation: Concrete
- Roof: Shingle
Utilities & green energy
- Sewer: Sewer
Community & HOA
Location
- Region: Whitby
Financial & listing details
- Annual tax amount: C$6,434
- Date on market: 10/24/2025
RE/MAX MILLENNIUM REAL ESTATE
By pressing Contact Agent, you agree that the real estate professional identified above may call/text you about your search, which may involve use of automated means and pre-recorded/artificial voices. You don't need to consent as a condition of buying any property, goods, or services. Message/data rates may apply. You also agree to our Terms of Use. Zillow does not endorse any real estate professionals. We may share information about your recent and future site activity with your agent to help them understand what you're looking for in a home.
Price history
Price history
Price history is unavailable.
Public tax history
Public tax history
Tax history is unavailable.Climate risks
Neighborhood: L1N
Nearby schools
GreatSchools rating
No schools nearby
We couldn't find any schools near this home.
- Loading
