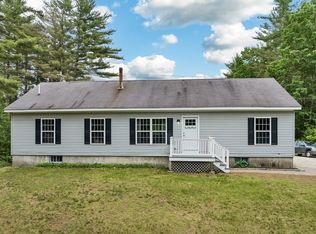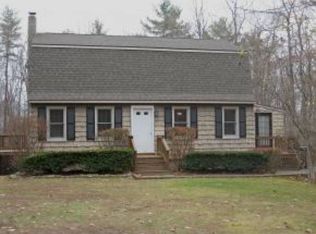Bright Ridge Farm-Once in a rare while a home such as this comes on the market-Magnificent in design and scale w/detailing and finishing rarely seen in homes today, that will appeal to the most discriminating buyer. Set in harmony w/nature on 72 acres, this Post & Beam home was designed by renowned architect Jeremy Bonin, with the orientation focused on the view of Pawtuckaway State Park and Saddleback Mtn. Free flowing flr plan designed for flexibility & functionality, features a stunning custom cherry kitchen, induction cooktop, and walk-in pantry. Wide plank ash floors are featured throughout. Watch the changing seasons from kitchen, dining, 1st flr Master, family rm, guest rm, or cupola. The open great room, central kitchen and integration to the outdoor spaces are a dream for entertaining. Custom steel & cherry staircase leads you to the 3rd flr cupola w/360 degree views.This Geothermal Energy Star Certified home features a 5 zone heat system, whole house generator, & c/air. Enjoy summer evenings grilling on your covered back porch, relaxing in your hot tub, or sitting on your patio enjoying your firepit. 32x48 heated Barn w/10' overhead doors w/access from front or back of barn. Top floor of barn has a finished rm w/heat & c/air, which would be a great office, craft rm, or playroom. State of the art security sys, greenhouse, loft, 3 baths, 3 bedrooms, and gardens as well as convenient commuting location, is the perfect escape from hectic city life. Pristine!
This property is off market, which means it's not currently listed for sale or rent on Zillow. This may be different from what's available on other websites or public sources.


