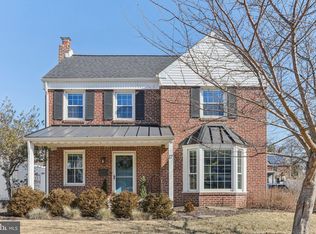Welcome to this bright and sunny home on a beautiful street in Cheltenham. You are immediately greeted with the plush green grass on the lawn, charming front porch, shutters, bay window, and double doors. Enter the home to find large living room flooded with natural light, hardwood floors and cozy gas burning fireplace. The expanded kitchen has been recently renovated and complete with center island, convenient powder room, and large sitting area area perfect for an additional eating area, office, den, or playroom. Continue around the spacious first floor to find the lovely formal dining room with bay window and large pantry. Upstairs you will find four well-appointed bedrooms. The master suite is complete with a walk-in closet and en suite bathroom that has been recently remodeled. The full hall bath has also been completely remodeled in the last year. Three additional bedrooms and 2 linen closets complete the second floor. The basement adds additional space as it is finished with plush carpet, a convenient powder room, and large laundry room. The stunning backyard is lined with beautiful low maintenance perennials as well as a flowering trees. There are two sheds in the back yard for storage. The shed and fence are only 1 year old, the driveway allows for 2 cars to fit side by side - no need to jockey cars. Many upgrades throughout including 2 zone air conditioning, professionally installed blinds/shades and brand new direct line gas grill in the backyard. Highly rated schools including a newly built elementary school make this home an incredible value. The location is extremely convenient to regional rail and the Broad Street subway line for a quick stress-free commute to Center City.
This property is off market, which means it's not currently listed for sale or rent on Zillow. This may be different from what's available on other websites or public sources.
