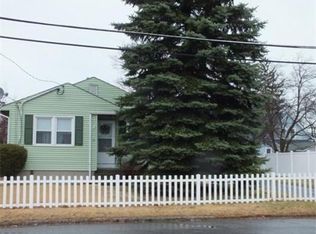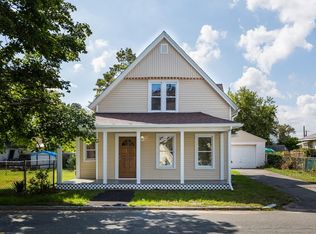What a great first time home buyer or someone downsizing home. Fenced in yard for your furry friends, 1 car detached garage, Roof 2016, Boiler 2016, H2O tank 2013, replacement windows, GAS heat, completely remodeled home ready for a new owner. Mudroom at the entry way for those coats & shoes with lots of storage. Completely remodeled kitchen with granite counters, New cabinets, stainless appliances, tile floor with Dining room right off the kitchen with hardwood floors gives you that open feeling. Large Living room with hardwood floors, enclosed porch off living room. First floor bedroom with hardwood floors. Full bath on the first floor with tub/shower completely remodeled. Upstairs you have 2 more bedrooms, Master bedroom with a half bath inside. Second bedroom with cedar closet. Carpeting in the house is brand NEW Nov 2019. Walk down basement off the mudroom with lots of storage space.
This property is off market, which means it's not currently listed for sale or rent on Zillow. This may be different from what's available on other websites or public sources.


