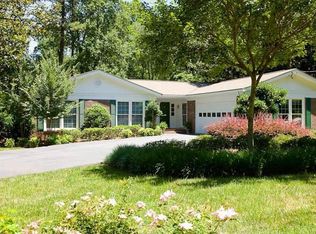Perfection describes every detail in this masterpiece with the lifestyle amenities of Chastain Park at doorstep! Kitchen (featured on Jr.League Tour 2015 & '17) showcases grand cooking/ent. island, Vikg appl; breakfast & great rm steps out to screened porch overlooking picturesque priv.yard with resort style salt water pool. Sumptuous owner suite offers peaceful priv. deck & deluxe marble bath. Three add'l ensuite Br's border loft enhanced by cupola's natural light. Designer terrace level offers entertaining bar with all the BELLS & WHISTLES; wine cellar; fitness rm! Private guest retreat on main can easily be home office! Elevator ready! Smart Home Technology allows home to be operated anywhere. Perfectly curated details make this an extraordinary home from the hickory hardwood floors to the custom hand blown glass foyer chandelier to the Wisconsin reclaimed barn wood beam in the terrace level! This home exceeds all expectations with artistic and casual elegance.
This property is off market, which means it's not currently listed for sale or rent on Zillow. This may be different from what's available on other websites or public sources.
