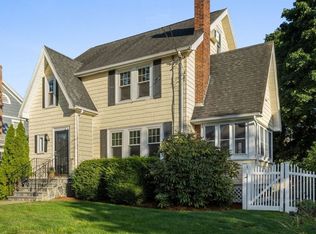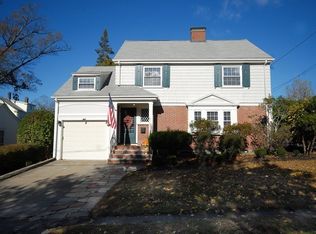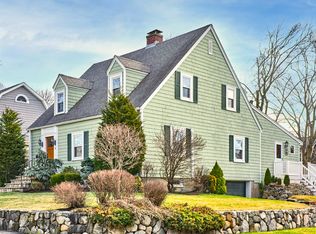Sold for $1,200,000
$1,200,000
15 Laird Rd, Medford, MA 02155
3beds
2,376sqft
Single Family Residence
Built in 1929
6,600 Square Feet Lot
$-- Zestimate®
$505/sqft
$3,635 Estimated rent
Home value
Not available
Estimated sales range
Not available
$3,635/mo
Zestimate® history
Loading...
Owner options
Explore your selling options
What's special
In the heart of the Brooks Estates, this terrific home, offers flexible space for a work and play, from home, lifestyle! Enjoy the original wood trim, fireplaced living room, dining room and sunroom/office, three spacious bedrooms, updated baths & kitchen, with island, and great flow to your own outside oasis. This is a staycation home with in-ground, heated pool and cabana/pool house with heat, multiple cable hook ups, a fully equipped wet bar with beer tap and half bath. Great for year-round fun, or as a separate home office, leading to large patio, covered deck and room for a garden! The finished lower level offers flexible space for home gym, play and guests. The house includes a large laundry area, great storage and the cabana has an attached workshop. A well-maintained home, freshly painted, thoughtfully updated, near all that bustling West Medford offers. Enjoy the nearby Mystic Lakes, hiking the Fells, kayaking and biking. Close to everything, but away from it all!
Zillow last checked: 8 hours ago
Listing updated: August 19, 2024 at 12:26pm
Listed by:
Steve McKenna & The Home Advantage Team 781-645-0505,
Gibson Sotheby's International Realty 781-648-3500,
Anne Marie Kelly 617-922-4183
Bought with:
Beatrix Kenny
Senne
Source: MLS PIN,MLS#: 73260529
Facts & features
Interior
Bedrooms & bathrooms
- Bedrooms: 3
- Bathrooms: 3
- Full bathrooms: 2
- 1/2 bathrooms: 1
Primary bedroom
- Features: Ceiling Fan(s), Walk-In Closet(s), Closet, Flooring - Hardwood
- Level: Second
- Area: 212.01
- Dimensions: 11.1 x 19.1
Bedroom 2
- Features: Ceiling Fan(s), Closet, Flooring - Hardwood
- Level: Second
- Area: 163.56
- Dimensions: 14.1 x 11.6
Bedroom 3
- Features: Ceiling Fan(s), Closet, Flooring - Hardwood
- Level: Second
- Area: 156.01
- Dimensions: 11.9 x 13.11
Bathroom 1
- Features: Bathroom - 3/4, Bathroom - Tiled With Shower Stall, Flooring - Stone/Ceramic Tile
- Level: Second
- Area: 49.92
- Dimensions: 7.8 x 6.4
Bathroom 2
- Features: Bathroom - 3/4, Bathroom - Tiled With Shower Stall, Flooring - Stone/Ceramic Tile
- Level: Basement
- Area: 61.41
- Dimensions: 8.9 x 6.9
Bathroom 3
- Features: Bathroom - Half, Flooring - Stone/Ceramic Tile, Exterior Access
- Area: 18.08
- Dimensions: 4.11 x 4.4
Dining room
- Features: Closet/Cabinets - Custom Built
- Level: First
- Area: 154.44
- Dimensions: 11.7 x 13.2
Family room
- Features: Bathroom - Full, Closet, Flooring - Wall to Wall Carpet, Cable Hookup
- Level: Basement
- Area: 207.01
- Dimensions: 16.3 x 12.7
Kitchen
- Features: Ceiling Fan(s), Flooring - Hardwood, Countertops - Stone/Granite/Solid, Kitchen Island, Recessed Lighting, Stainless Steel Appliances
- Level: First
- Area: 232.2
- Dimensions: 11.11 x 20.9
Living room
- Features: Flooring - Hardwood
- Level: First
- Area: 308.21
- Dimensions: 11.9 x 25.9
Office
- Features: Closet - Walk-in, Flooring - Wall to Wall Carpet
- Level: Basement
- Area: 96.9
- Dimensions: 9.5 x 10.2
Heating
- Baseboard, Natural Gas
Cooling
- Central Air
Appliances
- Included: Gas Water Heater, Range, Dishwasher, Disposal, Microwave, Refrigerator, Washer, Dryer, Plumbed For Ice Maker
- Laundry: In Basement, Electric Dryer Hookup, Washer Hookup
Features
- Ceiling Fan(s), Walk-In Closet(s), Sun Room, Home Office
- Flooring: Tile, Carpet, Hardwood, Flooring - Hardwood, Flooring - Wall to Wall Carpet
- Doors: French Doors
- Windows: Insulated Windows
- Basement: Finished,Interior Entry
- Number of fireplaces: 1
- Fireplace features: Living Room
Interior area
- Total structure area: 2,376
- Total interior livable area: 2,376 sqft
Property
Parking
- Total spaces: 3
- Parking features: Off Street, Tandem
- Uncovered spaces: 3
Features
- Patio & porch: Patio, Covered
- Exterior features: Patio, Covered Patio/Deck, Pool - Inground Heated, Cabana, Storage, Decorative Lighting, Fenced Yard, Garden, Stone Wall, Other
- Has private pool: Yes
- Pool features: Pool - Inground Heated
- Fencing: Fenced/Enclosed,Fenced
Lot
- Size: 6,600 sqft
Details
- Additional structures: Cabana
- Parcel number: 633580
- Zoning: SF1
Construction
Type & style
- Home type: SingleFamily
- Architectural style: Colonial
- Property subtype: Single Family Residence
Materials
- Frame
- Foundation: Block, Stone
- Roof: Shingle
Condition
- Year built: 1929
Utilities & green energy
- Electric: Circuit Breakers, 200+ Amp Service
- Sewer: Public Sewer
- Water: Public
- Utilities for property: for Electric Range, for Electric Oven, for Electric Dryer, Washer Hookup, Icemaker Connection
Green energy
- Energy generation: Solar
Community & neighborhood
Community
- Community features: Public Transportation, Walk/Jog Trails, Conservation Area, Private School, Public School, T-Station, University
Location
- Region: Medford
- Subdivision: Brooks Estates
Price history
| Date | Event | Price |
|---|---|---|
| 8/19/2024 | Sold | $1,200,000-4%$505/sqft |
Source: MLS PIN #73260529 Report a problem | ||
| 7/17/2024 | Contingent | $1,250,000$526/sqft |
Source: MLS PIN #73260529 Report a problem | ||
| 7/8/2024 | Listed for sale | $1,250,000$526/sqft |
Source: MLS PIN #73260529 Report a problem | ||
| 7/23/2021 | Sold | $1,250,000+14.2%$526/sqft |
Source: MLS PIN #72833310 Report a problem | ||
| 6/2/2021 | Pending sale | $1,095,000$461/sqft |
Source: MLS PIN #72833310 Report a problem | ||
Public tax history
| Year | Property taxes | Tax assessment |
|---|---|---|
| 2025 | $8,974 | $1,053,300 |
| 2024 | $8,974 +4.7% | $1,053,300 +6.3% |
| 2023 | $8,571 +2.3% | $990,900 +6.6% |
Find assessor info on the county website
Neighborhood: 02155
Nearby schools
GreatSchools rating
- 6/10Brooks SchoolGrades: PK-5Distance: 0.8 mi
- 5/10Andrews Middle SchoolGrades: 6-8Distance: 2.4 mi
- 5/10Medford High SchoolGrades: PK,9-12Distance: 0.9 mi
Schools provided by the listing agent
- Elementary: Brooks
- Middle: Mcglynn/Andrews
- High: Mhs
Source: MLS PIN. This data may not be complete. We recommend contacting the local school district to confirm school assignments for this home.
Get pre-qualified for a loan
At Zillow Home Loans, we can pre-qualify you in as little as 5 minutes with no impact to your credit score.An equal housing lender. NMLS #10287.


