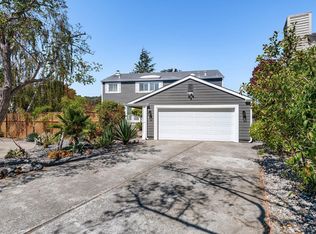Sold for $2,250,000
$2,250,000
15 Lagoon Place, San Rafael, CA 94901
3beds
4,482sqft
Single Family Residence
Built in 1973
0.3 Acres Lot
$2,244,000 Zestimate®
$502/sqft
$7,960 Estimated rent
Home value
$2,244,000
$2.02M - $2.49M
$7,960/mo
Zestimate® history
Loading...
Owner options
Explore your selling options
What's special
Exquisite rare custom-built, waterfront property w/privacy, views+dock near golf course! As you walk through the grand entrance prepare to be captivated by the sheer magnificence of the towering ceilings soaring above the dual-sided staircase. The many living spaces of this sun-filled home flow seamlessly from one room to the next providing the perfect setting for both intimate gatherings or lavish entertaining. Your dream kitchen awaits w/ all new appliances, new Quartz counters & Butler's pantry.Enjoy a daily retreat in the luxurious primary suite, where relaxation is paramount. Pamper yourself in the spa-like ensuite bath featuring a lavish soaking tub & sauna.Upstairs, the sweeping vistas of the waterfront provide a picturesque backdrop for the 2 bedrooms, both w/ walk-in closets & en-suite bathrooms. Outside, enjoy the beauty of nature w/ mature trees & verdant landscape in private front courtyard. In back, immerse yourself in the tranquil ambiance of the waterfront views dining al fresco or enjoy a soak in the hot tub under the stars. With a private dock, opportunities for enjoying summer on the water are endless! From the hardwood floors to the chic light fixtures, every detail of this stylish home has been meticulously crafted to offer the utmost comfort + style.
Zillow last checked: 8 hours ago
Listing updated: July 13, 2025 at 03:48am
Listed by:
Renee Adelmann DRE #01725634 415-342-4537,
Bay Area Modern Real Estate 415-233-6821
Bought with:
Renee Adelmann, DRE #01725634
Bay Area Modern Real Estate
Christa Khatcherian, DRE #02139284
Bay Area Modern Real Estate
Source: BAREIS,MLS#: 325004711 Originating MLS: Marin County
Originating MLS: Marin County
Facts & features
Interior
Bedrooms & bathrooms
- Bedrooms: 3
- Bathrooms: 4
- Full bathrooms: 3
- 1/2 bathrooms: 1
Bedroom
- Level: Upper
Primary bathroom
- Features: Closet, Double Vanity, Sauna, Shower Stall(s), Sitting Area, Tub
Bathroom
- Features: Bidet, Double Vanity, Outside Access, Sauna, Shower Stall(s), Tub
- Level: Main,Upper
Dining room
- Level: Main
Family room
- Level: Main
Kitchen
- Features: Breakfast Area, Butlers Pantry, Island w/Sink, Kitchen/Family Combo, Quartz Counter
- Level: Main
Living room
- Features: Great Room, Open Beam Ceiling
- Level: Main
Heating
- Central
Cooling
- Central Air
Appliances
- Included: Built-In Electric Oven, Dishwasher, Disposal, Gas Cooktop, Range Hood
- Laundry: Ground Floor, Inside Room
Features
- Cathedral Ceiling(s), Formal Entry, Open Beam Ceiling
- Flooring: Carpet, Wood
- Has basement: No
- Number of fireplaces: 2
- Fireplace features: Brick, Family Room, Gas Piped, Living Room, Wood Burning
Interior area
- Total structure area: 4,482
- Total interior livable area: 4,482 sqft
Property
Parking
- Total spaces: 2
- Parking features: Attached, Boat, Covered, Deck, Garage Door Opener, Garage Faces Front, See Remarks
- Attached garage spaces: 2
Features
- Levels: Two
- Exterior features: Dock
- Has view: Yes
- View description: Bay, Bridge(s), Hills, Panoramic
- Has water view: Yes
- Water view: Bay
Lot
- Size: 0.30 Acres
- Features: Auto Sprinkler F&R, Cul-De-Sac, Landscaped, Landscape Front, Low Maintenance, Other, See Remarks
Details
- Parcel number: 18404106
- Special conditions: Standard
Construction
Type & style
- Home type: SingleFamily
- Architectural style: Craftsman
- Property subtype: Single Family Residence
Materials
- Roof: Composition
Condition
- Year built: 1973
Utilities & green energy
- Sewer: Public Sewer
- Water: Public
- Utilities for property: Internet Available, Natural Gas Connected, Public
Community & neighborhood
Location
- Region: San Rafael
HOA & financial
HOA
- Has HOA: Yes
- HOA fee: $130 annually
- Amenities included: See Remarks
- Services included: Management
- Association name: Peacock Gap
- Association phone: 800-788-0233
Price history
| Date | Event | Price |
|---|---|---|
| 7/4/2025 | Sold | $2,250,000-9.8%$502/sqft |
Source: | ||
| 6/26/2025 | Pending sale | $2,495,000$557/sqft |
Source: | ||
| 6/10/2025 | Contingent | $2,495,000$557/sqft |
Source: | ||
| 4/8/2025 | Listed for sale | $2,495,000-16.7%$557/sqft |
Source: | ||
| 12/16/2024 | Listing removed | $2,995,000$668/sqft |
Source: | ||
Public tax history
| Year | Property taxes | Tax assessment |
|---|---|---|
| 2025 | $39,432 +97.4% | $3,005,175 +116.7% |
| 2024 | $19,973 +6.4% | $1,386,847 +2% |
| 2023 | $18,777 +5.9% | $1,359,655 +2% |
Find assessor info on the county website
Neighborhood: Peacock Gap
Nearby schools
GreatSchools rating
- 7/10Glenwood Elementary SchoolGrades: K-5Distance: 0.4 mi
- 6/10James B. Davidson Middle SchoolGrades: 6-8Distance: 3.4 mi
- 6/10San Rafael High SchoolGrades: 9-12Distance: 2.6 mi
Schools provided by the listing agent
- District: San Rafael City Schools
Source: BAREIS. This data may not be complete. We recommend contacting the local school district to confirm school assignments for this home.
