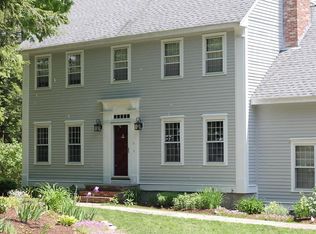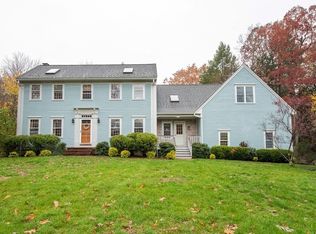Sold for $575,000
$575,000
15 Kristopher Ln, Townsend, MA 01474
3beds
2,602sqft
Single Family Residence
Built in 1989
0.89 Acres Lot
$582,800 Zestimate®
$221/sqft
$3,869 Estimated rent
Home value
$582,800
$536,000 - $635,000
$3,869/mo
Zestimate® history
Loading...
Owner options
Explore your selling options
What's special
Meticulously maintained home located in desirable Brooks Crossing neighborhood exudes pride of ownership from the moment you arrive. The private wooded lot, surrounded by perennial gardens & 26 acres of common land offers a tranquil backdrop for outdoor relaxation & fun. The interior of the home is well kept, warm & inviting. The spacious kitchen-dining area features custom oak cabinets, quartz counter tops, a breakfast bar & a dedicated desk area. The adjoining deck offers expanded entertaining & alfresco dining space. The focal point of the front to back living room is a brick fireplace with a wood stove insert & beautifully crafted woodwork, creating a cozy atmosphere. A half bath w/ laundry & foyer completes the first level. Upstairs you'll find the primary bedroom w/ a walk-in closet & a full bath along w/two additional bedrooms & a full hall bath. A finished basement, updated mechanical systems, shed, oversized one stall garage w/loft storage & much more makes this home a gem!
Zillow last checked: 8 hours ago
Listing updated: November 15, 2024 at 04:46am
Listed by:
Christine Lorenzen 978-340-9648,
Lamacchia Realty, Inc. 978-534-3400
Bought with:
Jackie Esielionis
LAER Realty Partners
Source: MLS PIN,MLS#: 73298196
Facts & features
Interior
Bedrooms & bathrooms
- Bedrooms: 3
- Bathrooms: 3
- Full bathrooms: 2
- 1/2 bathrooms: 1
Primary bedroom
- Features: Bathroom - Full, Ceiling Fan(s), Walk-In Closet(s), Flooring - Hardwood
- Level: Second
- Area: 273
- Dimensions: 13 x 21
Bedroom 2
- Features: Closet, Flooring - Wall to Wall Carpet
- Level: Second
- Area: 154
- Dimensions: 11 x 14
Bedroom 3
- Features: Closet, Flooring - Wall to Wall Carpet
- Level: Second
- Area: 132
- Dimensions: 11 x 12
Primary bathroom
- Features: Yes
Bathroom 1
- Features: Bathroom - 3/4, Bathroom - With Shower Stall, Closet - Linen, Flooring - Laminate, Countertops - Stone/Granite/Solid
- Level: Second
- Area: 70
- Dimensions: 7 x 10
Bathroom 2
- Features: Bathroom - Full, Bathroom - With Tub & Shower, Flooring - Vinyl, Countertops - Stone/Granite/Solid
- Level: Second
- Area: 48
- Dimensions: 8 x 6
Bathroom 3
- Features: Bathroom - Half, Flooring - Laminate, Countertops - Stone/Granite/Solid, Dryer Hookup - Electric, Washer Hookup
- Level: First
- Area: 30
- Dimensions: 5 x 6
Kitchen
- Features: Ceiling Fan(s), Flooring - Laminate, Dining Area, Countertops - Stone/Granite/Solid, Breakfast Bar / Nook, Deck - Exterior, Exterior Access, Recessed Lighting
- Level: First
- Area: 168
- Dimensions: 12 x 14
Living room
- Features: Flooring - Hardwood, Window(s) - Bay/Bow/Box
- Level: First
- Area: 336
- Dimensions: 14 x 24
Heating
- Baseboard, Oil
Cooling
- None
Appliances
- Included: Water Heater, Range, Dishwasher, Microwave, Refrigerator, Washer, Dryer, Water Treatment, Plumbed For Ice Maker
- Laundry: Electric Dryer Hookup, Washer Hookup, First Floor
Features
- Closet/Cabinets - Custom Built, Cable Hookup, Recessed Lighting, Bonus Room
- Flooring: Vinyl, Carpet, Concrete, Laminate, Hardwood
- Doors: Storm Door(s)
- Windows: Storm Window(s), Screens
- Basement: Full,Finished,Partially Finished,Walk-Out Access,Interior Entry,Sump Pump,Radon Remediation System,Concrete
- Number of fireplaces: 1
- Fireplace features: Living Room
Interior area
- Total structure area: 2,602
- Total interior livable area: 2,602 sqft
Property
Parking
- Total spaces: 7
- Parking features: Detached, Garage Door Opener, Storage, Paved Drive, Off Street, Paved
- Garage spaces: 1
- Uncovered spaces: 6
Features
- Patio & porch: Deck - Wood
- Exterior features: Deck - Wood, Rain Gutters, Storage, Professional Landscaping, Screens, Garden
Lot
- Size: 0.89 Acres
- Features: Cul-De-Sac, Wooded, Cleared, Level
Details
- Parcel number: 803948
- Zoning: RB2
Construction
Type & style
- Home type: SingleFamily
- Architectural style: Colonial
- Property subtype: Single Family Residence
Materials
- Frame
- Foundation: Concrete Perimeter
- Roof: Shingle
Condition
- Year built: 1989
Utilities & green energy
- Electric: Generator, Circuit Breakers, 200+ Amp Service, Generator Connection
- Sewer: Private Sewer
- Water: Private
- Utilities for property: for Electric Range, for Electric Dryer, Washer Hookup, Icemaker Connection, Generator Connection
Green energy
- Energy efficient items: Thermostat
Community & neighborhood
Community
- Community features: Shopping, Park, Walk/Jog Trails, Golf, Conservation Area, Public School
Location
- Region: Townsend
- Subdivision: Brooks Crossing
HOA & financial
HOA
- Has HOA: Yes
- HOA fee: $150 annually
Other
Other facts
- Road surface type: Paved
Price history
| Date | Event | Price |
|---|---|---|
| 11/14/2024 | Sold | $575,000+0%$221/sqft |
Source: MLS PIN #73298196 Report a problem | ||
| 10/14/2024 | Contingent | $574,900$221/sqft |
Source: MLS PIN #73298196 Report a problem | ||
| 10/3/2024 | Listed for sale | $574,900$221/sqft |
Source: MLS PIN #73298196 Report a problem | ||
Public tax history
| Year | Property taxes | Tax assessment |
|---|---|---|
| 2025 | $6,990 +10.7% | $481,400 +9.9% |
| 2024 | $6,313 +0.1% | $438,100 +6% |
| 2023 | $6,307 +5% | $413,300 +21.2% |
Find assessor info on the county website
Neighborhood: 01474
Nearby schools
GreatSchools rating
- 5/10Spaulding Memorial SchoolGrades: K-4Distance: 3.1 mi
- 4/10Hawthorne Brook Middle SchoolGrades: 5-8Distance: 3.3 mi
- 8/10North Middlesex Regional High SchoolGrades: 9-12Distance: 5.9 mi
Get a cash offer in 3 minutes
Find out how much your home could sell for in as little as 3 minutes with a no-obligation cash offer.
Estimated market value$582,800
Get a cash offer in 3 minutes
Find out how much your home could sell for in as little as 3 minutes with a no-obligation cash offer.
Estimated market value
$582,800

