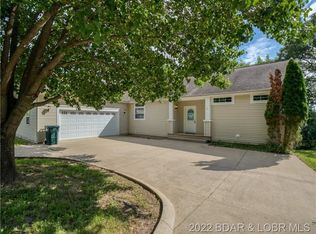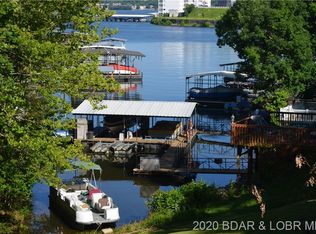Ranch style living with an open floor plan for under $300K! Year-round lake view with a 10'x28' boat slip in the concrete community dock, 1/5th ownership! 2-car garage! Flat driveway! Asphalt Roads! What a great place to retire with ease or use as investment income. 6 exterior walls, freshly painted walls, trim and doors throughout the inside, new carpet installed in the bedrooms. Brand new dishwasher & other newer appliances, softener. Crown molding accents the 9' tall ceilings, huge mud room w/ full size washer & dryer hook ups. There is a his and hers sink, jet tub, shower and a walk in closet in the master bathroom. There is some serious cabinet space in the kitchen and dining room to store all your cookware and dishes, vegetable sink in the island for that serious chef in the family. Need a lot of storage space? There is a huge full walk-in height crawlspace underneath. Room for dock locker on the dock. Come swim, fish, and play today before it's gone!
This property is off market, which means it's not currently listed for sale or rent on Zillow. This may be different from what's available on other websites or public sources.


