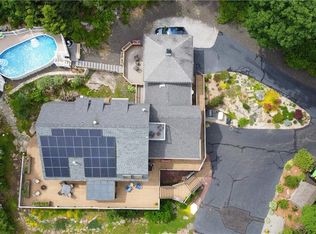Sold for $187,000 on 09/04/25
$187,000
15 Kirtland Terrace, Chester, CT 06412
3beds
1,170sqft
Single Family Residence
Built in 1951
0.41 Acres Lot
$189,700 Zestimate®
$160/sqft
$2,459 Estimated rent
Home value
$189,700
$175,000 - $207,000
$2,459/mo
Zestimate® history
Loading...
Owner options
Explore your selling options
What's special
Nestled at the end of a quiet street, this 3-bedroom, 1.5-bath ranch offers a rare chance to create your dream home in historic Chester. Overlooking the serene Chester Fairgrounds fields, this property features stunning views and a spacious lot, making it ideal for renovation or a fresh new build. With easy one-floor living and central air, this home offers comfort and convenience. Whether you restore its original charm or transform it into a modern retreat, a little TLC could make it the perfect blend of character and style. Just minutes from Chester Village, you'll enjoy award-winning restaurants, charming boutiques, farmers markets, and cozy pubs. Known for its thriving arts scene, Chester attracts artists and musicians, creating a uniquely inspiring atmosphere. Nature lovers will appreciate the ever-changing variety of birds and constant flow of wildlife around the home and fields. Whether you enjoy birdwatching or simply soaking in the peaceful surroundings, this property offers a true connection to nature. The Connecticut River and Chester-Hadlyme Ferry are just a short walk or drive away, providing easy access to boating, kayaking, and scenic waterfront views. Nearby yacht clubs and marinas make this an excellent choice for water lovers. A rare find in the Connecticut shoreline area, this home offers incredible potential-perfect for a renovation project, weekend getaway, or investment. Schedule your showing today!
Zillow last checked: 8 hours ago
Listing updated: March 07, 2025 at 02:51pm
Listed by:
Kristina Quinones 860-227-5542,
William Pitt Sotheby's Int'l 860-767-7488
Bought with:
Jodi Lisitano, RES.0774758
Eagle Eye Realty PLLC
Source: Smart MLS,MLS#: 24074726
Facts & features
Interior
Bedrooms & bathrooms
- Bedrooms: 3
- Bathrooms: 2
- Full bathrooms: 1
- 1/2 bathrooms: 1
Primary bedroom
- Features: Half Bath, Hardwood Floor
- Level: Main
- Area: 218.23 Square Feet
- Dimensions: 15.7 x 13.9
Bedroom
- Features: Hardwood Floor
- Level: Main
- Area: 106.16 Square Feet
- Dimensions: 10.11 x 10.5
Bedroom
- Features: Hardwood Floor
- Level: Main
- Area: 130.8 Square Feet
- Dimensions: 12 x 10.9
Bathroom
- Features: Hardwood Floor
- Level: Main
- Area: 25.07 Square Feet
- Dimensions: 4.11 x 6.1
Dining room
- Features: Hardwood Floor
- Level: Main
- Area: 117.37 Square Feet
- Dimensions: 9.7 x 12.1
Kitchen
- Features: Laminate Floor
- Level: Main
- Area: 171.25 Square Feet
- Dimensions: 12.5 x 13.7
Living room
- Features: Built-in Features, Hardwood Floor
- Level: Main
- Area: 233.45 Square Feet
- Dimensions: 11.5 x 20.3
Rec play room
- Level: Lower
- Area: 272.64 Square Feet
- Dimensions: 14.2 x 19.2
Heating
- Hot Water, Oil
Cooling
- Central Air
Appliances
- Included: Electric Cooktop, Microwave, Refrigerator, Water Heater
Features
- Basement: Partial,Partially Finished
- Attic: Pull Down Stairs
- Has fireplace: No
Interior area
- Total structure area: 1,170
- Total interior livable area: 1,170 sqft
- Finished area above ground: 1,170
Property
Parking
- Parking features: None
Lot
- Size: 0.41 Acres
- Features: Level, Cul-De-Sac
Details
- Parcel number: 941019
- Zoning: R-1
Construction
Type & style
- Home type: SingleFamily
- Architectural style: Ranch
- Property subtype: Single Family Residence
Materials
- Vinyl Siding
- Foundation: Block
- Roof: Asphalt
Condition
- New construction: No
- Year built: 1951
Utilities & green energy
- Sewer: Septic Tank, Other
- Water: Well
Community & neighborhood
Location
- Region: Chester
Price history
| Date | Event | Price |
|---|---|---|
| 9/4/2025 | Sold | $187,000-33.2%$160/sqft |
Source: Public Record | ||
| 3/7/2025 | Sold | $280,000+24.4%$239/sqft |
Source: | ||
| 2/25/2025 | Pending sale | $225,000$192/sqft |
Source: | ||
| 2/21/2025 | Listed for sale | $225,000$192/sqft |
Source: | ||
Public tax history
| Year | Property taxes | Tax assessment |
|---|---|---|
| 2025 | $4,561 +10.8% | $168,420 |
| 2024 | $4,118 +7% | $168,420 +29.9% |
| 2023 | $3,850 +0.7% | $129,640 |
Find assessor info on the county website
Neighborhood: 06412
Nearby schools
GreatSchools rating
- 6/10Chester Elementary SchoolGrades: K-6Distance: 0.6 mi
- 3/10John Winthrop Middle SchoolGrades: 6-8Distance: 3.3 mi
- 7/10Valley Regional High SchoolGrades: 9-12Distance: 3 mi
Schools provided by the listing agent
- Elementary: Chester
- High: Valley
Source: Smart MLS. This data may not be complete. We recommend contacting the local school district to confirm school assignments for this home.

Get pre-qualified for a loan
At Zillow Home Loans, we can pre-qualify you in as little as 5 minutes with no impact to your credit score.An equal housing lender. NMLS #10287.
Sell for more on Zillow
Get a free Zillow Showcase℠ listing and you could sell for .
$189,700
2% more+ $3,794
With Zillow Showcase(estimated)
$193,494