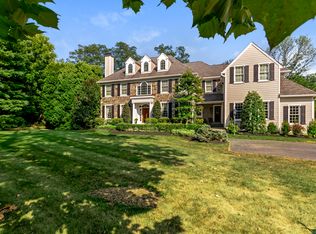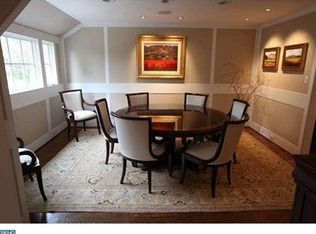This exquisitely handcrafted & impeccably maintained Estate Manor home located on a highly desirable ""walk-to-Wayne"" cul-de-sac offers luxurious interior appointments and is in pristine move-in condition. Its stately stone & HardiPlank fa~~ade reflects Main Line sophistication and breathtaking level grounds with gated access to the Radnor Trail provide convenient recreational opportunities. A classic front-to-rear Reception Hall opens to the Living Room which has oak flooring & a gas fireplace. Adorned with wainscot the Dining Room is served by a Butler's Pantry. Built-in cabinetry & gas fireplace highlight the handsome Library which opens onto a flagstone Terrace. The deluxe Gourmet Kitchen includes Kountry Kraft cabinetry marble countertops & center-island while the spacious Breakfast Room is brightened by abundant windows. Entertainment cabinetry gas fireplace and a wall-of-windows make the Family Room especially inviting. Occupying one wing of the 2nd floor the Master Retreat comprises a Sitting Room Bedroom with vaulted ceiling & luxurious marble Bath. Four additional Bedrooms & three Baths are also found on this level. The Lower Level is beautifully finished with a Recreation Area with projection screen Billiards Area Bonus Room Bathroom & built-in granite-topped wet Bar with seating plus dishwasher ice maker and keg refrigerator. Taxes are under appeal.
This property is off market, which means it's not currently listed for sale or rent on Zillow. This may be different from what's available on other websites or public sources.

