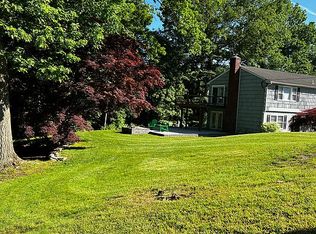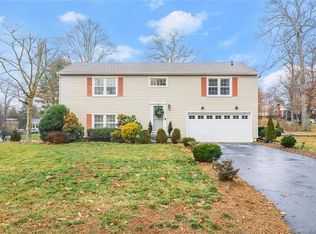Sold for $750,000 on 07/07/25
$750,000
15 Kingsbury Road, Norwalk, CT 06851
5beds
2,758sqft
Single Family Residence
Built in 1969
0.37 Acres Lot
$755,900 Zestimate®
$272/sqft
$6,324 Estimated rent
Maximize your home sale
Get more eyes on your listing so you can sell faster and for more.
Home value
$755,900
$718,000 - $809,000
$6,324/mo
Zestimate® history
Loading...
Owner options
Explore your selling options
What's special
Tucked at the end of a quiet cul-de-sac in a prime Norwalk location, 15 Kingsbury Road offers the ideal blend of space, versatility, and convenience. This classic center hall Colonial features 4 bedrooms, 2.5 baths, plus a flexible main-level suite with its own entrance, adding another bedroom and bathroom-perfect for guests, in-laws, or a private office. With over 2,700 square feet (plus a partially finished lower level), there's room for everyone to spread out. The heart of the home is the bright, eat-in kitchen with ample cabinet space and a peninsula breakfast bar, flowing into a family room with fireplace, formal living and dining rooms, and a large picture window that floods the space with natural light. Upstairs, the primary suite is complemented by three additional spacious bedrooms and two full baths. Hardwood floors run through much of the home, and the lower level offers even more space for storage, hobbies, or a workshop-plus a rare three-car garage. Step outside to enjoy multiple decks and patios, mature plantings, a dog run or garden space, and an above-ground pool-all designed for low-maintenance living. Just minutes from Westport Avenue, I-95, East Norwalk beaches, and schools including the planned new Norwalk High School. Explore a home that offers the space you need, the flexibility you want, and a location that keeps you close to everything.
Zillow last checked: 8 hours ago
Listing updated: July 09, 2025 at 11:50am
Listed by:
Balestriere Team at William Raveis Real Estate,
Joe Balestriere 203-216-0670,
William Raveis Real Estate 203-847-6633
Bought with:
Tatiana Mendoza, RES.0817629
Coldwell Banker Realty
Source: Smart MLS,MLS#: 24092767
Facts & features
Interior
Bedrooms & bathrooms
- Bedrooms: 5
- Bathrooms: 4
- Full bathrooms: 3
- 1/2 bathrooms: 1
Primary bedroom
- Features: Full Bath, Hardwood Floor
- Level: Upper
Bedroom
- Features: Laminate Floor
- Level: Main
Bedroom
- Features: Hardwood Floor
- Level: Upper
Bedroom
- Features: Hardwood Floor
- Level: Upper
Bedroom
- Features: Hardwood Floor
- Level: Upper
Bathroom
- Level: Upper
Bathroom
- Level: Main
Bathroom
- Level: Main
Den
- Features: Sliders, Laminate Floor
- Level: Main
Dining room
- Features: Hardwood Floor
- Level: Main
Family room
- Features: Fireplace, Wall/Wall Carpet
- Level: Main
Kitchen
- Features: Breakfast Bar, Corian Counters, Vinyl Floor
- Level: Main
Living room
- Level: Main
Heating
- Forced Air, Propane
Cooling
- Central Air
Appliances
- Included: Electric Range, Refrigerator, Dishwasher, Washer, Dryer, Water Heater, Tankless Water Heater
- Laundry: Main Level
Features
- Basement: Full,Garage Access,Partially Finished
- Attic: Pull Down Stairs
- Number of fireplaces: 1
Interior area
- Total structure area: 2,758
- Total interior livable area: 2,758 sqft
- Finished area above ground: 2,758
Property
Parking
- Total spaces: 6
- Parking features: Attached, Paved
- Attached garage spaces: 3
Features
- Patio & porch: Porch, Deck, Patio
- Has private pool: Yes
- Pool features: Above Ground
- Waterfront features: Beach Access
Lot
- Size: 0.37 Acres
- Features: Sloped, Cul-De-Sac
Details
- Parcel number: 243369
- Zoning: A1
Construction
Type & style
- Home type: SingleFamily
- Architectural style: Colonial
- Property subtype: Single Family Residence
Materials
- Vinyl Siding, Brick
- Foundation: Concrete Perimeter
- Roof: Asphalt
Condition
- New construction: No
- Year built: 1969
Utilities & green energy
- Sewer: Public Sewer
- Water: Public
Community & neighborhood
Community
- Community features: Park, Playground, Near Public Transport, Shopping/Mall
Location
- Region: Norwalk
- Subdivision: William Street Area
Price history
| Date | Event | Price |
|---|---|---|
| 7/7/2025 | Sold | $750,000+7.3%$272/sqft |
Source: | ||
| 5/29/2025 | Listed for sale | $699,000$253/sqft |
Source: | ||
| 5/16/2025 | Pending sale | $699,000$253/sqft |
Source: | ||
| 5/10/2025 | Listed for sale | $699,000$253/sqft |
Source: | ||
Public tax history
| Year | Property taxes | Tax assessment |
|---|---|---|
| 2025 | $10,735 +1.5% | $448,290 |
| 2024 | $10,576 +19% | $448,290 +26.9% |
| 2023 | $8,888 +1.9% | $353,230 |
Find assessor info on the county website
Neighborhood: 06851
Nearby schools
GreatSchools rating
- 5/10Naramake Elementary SchoolGrades: PK-5Distance: 0.3 mi
- 5/10Nathan Hale Middle SchoolGrades: 6-8Distance: 0.6 mi
- 3/10Norwalk High SchoolGrades: 9-12Distance: 0.5 mi

Get pre-qualified for a loan
At Zillow Home Loans, we can pre-qualify you in as little as 5 minutes with no impact to your credit score.An equal housing lender. NMLS #10287.
Sell for more on Zillow
Get a free Zillow Showcase℠ listing and you could sell for .
$755,900
2% more+ $15,118
With Zillow Showcase(estimated)
$771,018
