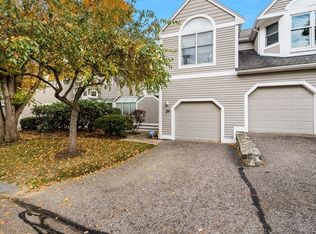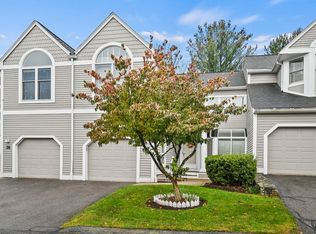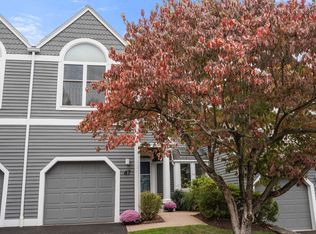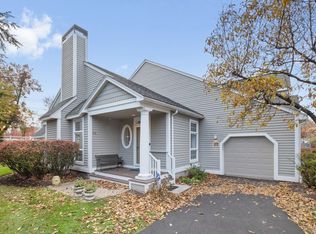Sold for $782,000 on 01/22/24
$782,000
15 Kings Way UNIT 10, Waltham, MA 02451
2beds
2,693sqft
Condominium, Townhouse
Built in 1989
-- sqft lot
$855,800 Zestimate®
$290/sqft
$4,021 Estimated rent
Home value
$855,800
$804,000 - $916,000
$4,021/mo
Zestimate® history
Loading...
Owner options
Explore your selling options
What's special
NEW PRICE!! Three finished levels of living space. Light and bright living room with fireplace and vaulted ceiling, formal dining room with private deck, granite kitchen with greenhouse window and cozy dining nook. Second floor includes a large master suite with walk in closet, private master bath with separate tub and shower, guest bedroom, bath, and laundry. The walkout lower level has its own private patio and 3/4 bath. Plenty of storage, one car garage, and low HOA fee. Close to major highways, and commuter rail. Open House Saturday and Sunday 1-2:30.
Zillow last checked: 8 hours ago
Listing updated: January 23, 2024 at 11:18am
Listed by:
Pamela Ford 978-844-2087,
Keller Williams Realty Boston Northwest 978-369-5775
Bought with:
Preeti Walhekar
Keller Williams Realty Boston Northwest
Source: MLS PIN,MLS#: 73176104
Facts & features
Interior
Bedrooms & bathrooms
- Bedrooms: 2
- Bathrooms: 4
- Full bathrooms: 3
- 1/2 bathrooms: 1
Primary bedroom
- Features: Bathroom - Full, Vaulted Ceiling(s), Walk-In Closet(s), Flooring - Wall to Wall Carpet, Dressing Room
- Level: Second
- Area: 187
- Dimensions: 11 x 17
Bedroom 2
- Features: Vaulted Ceiling(s), Flooring - Wall to Wall Carpet
- Level: Second
- Area: 168
- Dimensions: 12 x 14
Primary bathroom
- Features: Yes
Bathroom 1
- Features: Bathroom - Half, Flooring - Stone/Ceramic Tile
- Level: First
- Area: 30
- Dimensions: 5 x 6
Bathroom 2
- Features: Bathroom - Full, Bathroom - With Tub & Shower, Flooring - Stone/Ceramic Tile
- Level: Second
- Area: 64
- Dimensions: 8 x 8
Bathroom 3
- Features: Bathroom - Double Vanity/Sink, Flooring - Stone/Ceramic Tile
- Level: Second
- Area: 108
- Dimensions: 9 x 12
Dining room
- Features: Flooring - Wall to Wall Carpet, Deck - Exterior, Exterior Access, Open Floorplan, Slider
- Level: Main,First
- Area: 144
- Dimensions: 12 x 12
Kitchen
- Features: Flooring - Stone/Ceramic Tile, Window(s) - Bay/Bow/Box, Pantry, Countertops - Stone/Granite/Solid, Breakfast Bar / Nook, Gas Stove
- Level: Main,First
- Area: 240
- Dimensions: 12 x 20
Living room
- Features: Vaulted Ceiling(s), Flooring - Wall to Wall Carpet, Window(s) - Picture, Open Floorplan
- Level: Main,First
- Area: 195
- Dimensions: 13 x 15
Heating
- Forced Air, Natural Gas
Cooling
- Central Air
Appliances
- Laundry: Second Floor, In Unit
Features
- Bathroom - 3/4, Bathroom - With Shower Stall, 3/4 Bath
- Flooring: Tile, Carpet, Flooring - Stone/Ceramic Tile
- Windows: Insulated Windows
- Has basement: Yes
- Number of fireplaces: 1
- Fireplace features: Living Room
Interior area
- Total structure area: 2,693
- Total interior livable area: 2,693 sqft
Property
Parking
- Total spaces: 2
- Parking features: Attached
- Attached garage spaces: 1
- Uncovered spaces: 1
Features
- Entry location: Unit Placement(Street)
- Patio & porch: Deck, Patio
- Exterior features: Deck, Patio, Professional Landscaping
Details
- Parcel number: M:013 B:015 L:0005 071,827746
- Zoning: RES
Construction
Type & style
- Home type: Townhouse
- Property subtype: Condominium, Townhouse
Materials
- Frame
- Roof: Shingle
Condition
- Year built: 1989
Utilities & green energy
- Sewer: Public Sewer
- Water: Public
- Utilities for property: for Gas Range
Community & neighborhood
Community
- Community features: Public Transportation, Shopping, Park, Walk/Jog Trails, Golf, Medical Facility, Conservation Area, Highway Access, House of Worship, Private School, Public School, T-Station, University
Location
- Region: Waltham
HOA & financial
HOA
- HOA fee: $421 monthly
- Services included: Water, Sewer, Insurance, Maintenance Structure, Road Maintenance, Maintenance Grounds, Snow Removal, Trash
Price history
| Date | Event | Price |
|---|---|---|
| 1/22/2024 | Sold | $782,000-1%$290/sqft |
Source: MLS PIN #73176104 | ||
| 12/5/2023 | Price change | $790,000-3.1%$293/sqft |
Source: MLS PIN #73176104 | ||
| 11/1/2023 | Listed for sale | $815,000$303/sqft |
Source: MLS PIN #73176104 | ||
Public tax history
| Year | Property taxes | Tax assessment |
|---|---|---|
| 2025 | $7,489 +3.9% | $762,600 +2% |
| 2024 | $7,206 +3.7% | $747,500 +11% |
| 2023 | $6,949 +7.8% | $673,400 +16.3% |
Find assessor info on the county website
Neighborhood: 02451
Nearby schools
GreatSchools rating
- 8/10Douglas Macarthur Elementary SchoolGrades: K-5Distance: 0.1 mi
- 7/10John F Kennedy Middle SchoolGrades: 6-8Distance: 1 mi
- 3/10Waltham Sr High SchoolGrades: 9-12Distance: 1.2 mi
Schools provided by the listing agent
- Elementary: Macarthur
- Middle: Kennedy
- High: Waltham High
Source: MLS PIN. This data may not be complete. We recommend contacting the local school district to confirm school assignments for this home.
Get a cash offer in 3 minutes
Find out how much your home could sell for in as little as 3 minutes with a no-obligation cash offer.
Estimated market value
$855,800
Get a cash offer in 3 minutes
Find out how much your home could sell for in as little as 3 minutes with a no-obligation cash offer.
Estimated market value
$855,800



