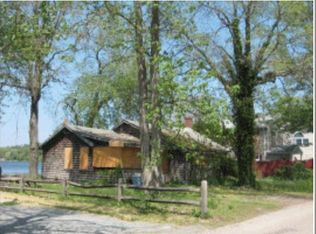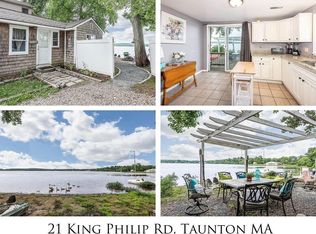Sold for $630,000
$630,000
15 King Philip Rd, Norton, MA 02766
4beds
2,052sqft
Single Family Residence
Built in 2000
6,330 Square Feet Lot
$679,500 Zestimate®
$307/sqft
$4,293 Estimated rent
Home value
$679,500
$646,000 - $713,000
$4,293/mo
Zestimate® history
Loading...
Owner options
Explore your selling options
What's special
Welcome Home to Waterfront!! Located on Winnecunnet Pond. Large Open floor plan.... perfect for entertaining with beautiful water views. Living room & Dining room have incredible Soaring ceilings, fireplace, wood floors, and slider that leads to deck, beach, boat dock, gardens & backyard. Kitchen is updated with newer appliances, induction cooktop, plenty of cabinets, skylight, new lighting, and breakfast bar. First floor has three bedrooms, two full baths, and laundry. Second floor bedroom suite has double closets, a private bath, and loft area perfect for home office. Flexible floor plan with main bedroom suite on first or second level. This summer you'll enjoy full recreation on private Lake... boating, fishing, and water sports. Located close to Lincoln Woods Conservation beautiful trails to explore nature. This property has additional lot (0.18Acres 7,936Sqft) for Shed & Two Car Garage w/ bonus unfinished room(24'x24') perfect for future living space.
Zillow last checked: 8 hours ago
Listing updated: June 24, 2023 at 09:42am
Listed by:
Michele Saulnier 781-608-0243,
Keller Williams Realty Boston South West 781-251-2101
Bought with:
Chris Roche
Conway - West Roxbury
Source: MLS PIN,MLS#: 73113591
Facts & features
Interior
Bedrooms & bathrooms
- Bedrooms: 4
- Bathrooms: 3
- Full bathrooms: 3
Primary bedroom
- Features: Ceiling Fan(s), Closet, Flooring - Laminate, Flooring - Wood
- Level: First
- Area: 121
- Dimensions: 11 x 11
Bedroom 2
- Features: Ceiling Fan(s), Closet, Flooring - Laminate, Flooring - Wood
- Level: First
- Area: 110
- Dimensions: 10 x 11
Bedroom 3
- Features: Ceiling Fan(s), Closet, Flooring - Laminate, Flooring - Wood
- Level: First
- Area: 99
- Dimensions: 9 x 11
Bedroom 4
- Features: Skylight, Ceiling Fan(s), Flooring - Wall to Wall Carpet, Closet - Double
- Level: Second
- Area: 238
- Dimensions: 14 x 17
Primary bathroom
- Features: Yes
Bathroom 1
- Features: Bathroom - 3/4, Bathroom - With Shower Stall, Flooring - Stone/Ceramic Tile, Pedestal Sink
- Level: First
Bathroom 2
- Features: Bathroom - Full, Bathroom - Tiled With Tub, Bathroom - With Shower Stall, Flooring - Stone/Ceramic Tile, Jacuzzi / Whirlpool Soaking Tub
- Level: First
- Area: 45
- Dimensions: 5 x 9
Bathroom 3
- Features: Bathroom - Full, Bathroom - Double Vanity/Sink, Bathroom - Tiled With Shower Stall, Bathroom - Tiled With Tub, Skylight, Flooring - Stone/Ceramic Tile, Recessed Lighting
- Level: Second
- Area: 160
- Dimensions: 8 x 20
Dining room
- Features: Skylight, Beamed Ceilings, Flooring - Laminate, Flooring - Wood, Open Floorplan
- Level: First
Kitchen
- Features: Skylight, Flooring - Laminate, Flooring - Wood, Peninsula, Lighting - Pendant, Lighting - Overhead
- Level: First
- Area: 140
- Dimensions: 10 x 14
Living room
- Features: Wood / Coal / Pellet Stove, Skylight, Ceiling Fan(s), Beamed Ceilings, Flooring - Laminate, Flooring - Wood, Window(s) - Picture, Open Floorplan, Recessed Lighting, Slider
- Level: First
Heating
- Forced Air, Oil, Pellet Stove
Cooling
- Central Air
Appliances
- Included: Electric Water Heater, Water Heater, Oven, Dishwasher, Disposal, Range, Refrigerator, Washer, Dryer
- Laundry: First Floor, Electric Dryer Hookup, Washer Hookup
Features
- Loft, Bonus Room, Central Vacuum
- Flooring: Wood, Tile, Carpet, Flooring - Wall to Wall Carpet
- Doors: Storm Door(s)
- Windows: Skylight(s), Picture, Insulated Windows, Screens
- Has basement: No
- Has fireplace: Yes
- Fireplace features: Living Room
Interior area
- Total structure area: 2,052
- Total interior livable area: 2,052 sqft
Property
Parking
- Total spaces: 6
- Parking features: Detached, Garage Door Opener, Storage, Workshop in Garage, Garage Faces Side, Off Street, Stone/Gravel
- Garage spaces: 2
- Uncovered spaces: 4
Features
- Patio & porch: Porch, Deck, Deck - Composite
- Exterior features: Porch, Deck, Deck - Composite, Rain Gutters, Storage, Decorative Lighting, Screens, Fenced Yard, Garden
- Fencing: Fenced/Enclosed,Fenced
- Has view: Yes
- View description: Scenic View(s), Water, Lake, Private Water View
- Has water view: Yes
- Water view: Lake,Private,Water
- Waterfront features: Waterfront, Lake, Dock/Mooring, Direct Access, Private
Lot
- Size: 6,330 sqft
- Features: Flood Plain
Details
- Parcel number: M:25 P:77,2925107
- Zoning: R80
Construction
Type & style
- Home type: SingleFamily
- Architectural style: Cape,Contemporary,Ranch
- Property subtype: Single Family Residence
Materials
- Foundation: Block
- Roof: Shingle
Condition
- Year built: 2000
Utilities & green energy
- Sewer: Public Sewer
- Water: Public
- Utilities for property: for Electric Range, for Electric Oven, for Electric Dryer, Washer Hookup
Green energy
- Energy efficient items: Thermostat
Community & neighborhood
Security
- Security features: Security System
Community
- Community features: Walk/Jog Trails, Conservation Area, Highway Access, Public School, University
Location
- Region: Norton
- Subdivision: Lake Winnecunnet
Price history
| Date | Event | Price |
|---|---|---|
| 6/23/2023 | Sold | $630,000+8.8%$307/sqft |
Source: MLS PIN #73113591 Report a problem | ||
| 5/23/2023 | Contingent | $579,000$282/sqft |
Source: MLS PIN #73113591 Report a problem | ||
| 5/18/2023 | Listed for sale | $579,000+51.4%$282/sqft |
Source: MLS PIN #73113591 Report a problem | ||
| 6/19/2013 | Sold | $382,500-4.4%$186/sqft |
Source: Public Record Report a problem | ||
| 11/7/2003 | Sold | $400,000+14.4%$195/sqft |
Source: Public Record Report a problem | ||
Public tax history
| Year | Property taxes | Tax assessment |
|---|---|---|
| 2025 | $7,071 +7.7% | $545,200 +7.6% |
| 2024 | $6,564 +5.8% | $506,900 +6.2% |
| 2023 | $6,203 +7.6% | $477,500 +23.7% |
Find assessor info on the county website
Neighborhood: 02766
Nearby schools
GreatSchools rating
- 7/10L G Nourse Elementary SchoolGrades: K-3Distance: 2 mi
- 6/10Norton Middle SchoolGrades: 6-8Distance: 4.4 mi
- 7/10Norton High SchoolGrades: 9-12Distance: 3.6 mi
Schools provided by the listing agent
- High: Norton High
Source: MLS PIN. This data may not be complete. We recommend contacting the local school district to confirm school assignments for this home.
Get a cash offer in 3 minutes
Find out how much your home could sell for in as little as 3 minutes with a no-obligation cash offer.
Estimated market value$679,500
Get a cash offer in 3 minutes
Find out how much your home could sell for in as little as 3 minutes with a no-obligation cash offer.
Estimated market value
$679,500

