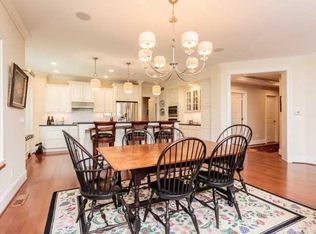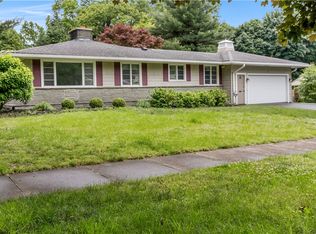THIS HOME SHOULD BE IN ARCHITECTURAL DIGEST*RENOVATED WITH NOTHING BUT THE BEST!*50 YEAR ROOF SHINGLES ,SHAKER SHINGLES MADE OF HARDY BOARD SIDING*NEW KITCHEN WITH GLASS TILES,GRANITE & QUARTZ COUNTERS,HEATED FLOOR,&STAINLESS APPLIANCES.SPARKLING HARDWOOD FLOORS THROUGHOUT, TRIPLE PANE WINDOWS,$10K IN NEW SILHOUETTE WINDOW TREATMENTS!**APPROX 1000 ADDITIONAL SQ. FT. IN FINISHED LOWER LEVEL WITH 2 BDRMS,LIVING AREA AND KITCHEN AREA.*LAUNDRY ON 1ST FLOOR AND IN BASEMENT**NOTHING TO DO HERE BUT MOVE IN. *FIRST SHOWINGS THURSDAY 3/2 12-1:30 AND 6-7PM..
This property is off market, which means it's not currently listed for sale or rent on Zillow. This may be different from what's available on other websites or public sources.

