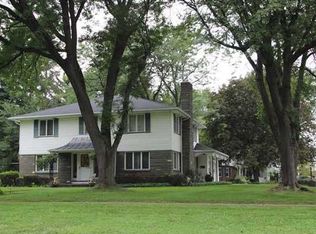Welcome Home to this Beautifully Maintained and Updated Colonial on an Extra Large Lot in the Coveted Orchard Park Neighborhood! Incredible Living Space Includes Formal Living Room w/Fireplace, Office w/French Doors to Rear Yard, Formal Dining Area/Room, Renovated Kitchen in 2016 includes Upgraded Cabinetry and Cambria Quartz Counters w/Brick Floors all Open to a Large and Inviting Family Room w/Woodburning Fireplace. Newly Renovated 1st Floor Half Bath. Upstairs features 4 Bedrooms and Completely Redone in 2017 Full Bath that is a WQW! Owner's Bedroom with Ample Triple Closet. Lower Level is Partially Finished w/Bonus Full Bath. Add to all that a Total Tear-off Roof in 2015, Hot H2O in 2017, Electrical Upgrades in 2017 and CENTRAL AIR in 2017. Enjoy the Best HVAC experience w/Radiant Heat AND C/A! Gorgeous Top to Bottom Hardwood Floors, Thermopane Windows on 2nd Floor, 2 Car+ Attached Garage, Fully Fenced Yard, Double Wide Driveway for Easy Maneuverability. This should not last! Literally minutes to all Eastside Amenities and Lake Activities!
This property is off market, which means it's not currently listed for sale or rent on Zillow. This may be different from what's available on other websites or public sources.
