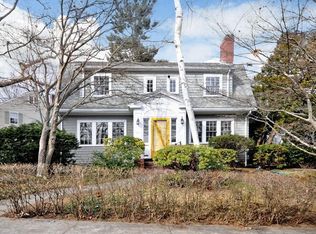Perfection for you! High-end finishes, detailed moldings, coffered ceiling, hardwood floors, recessed lighting & modern fixtures. Enter the 2-story foyer and take it in - a serene home office w/ French doors, comfortable living room & impressive oval-shaped dining room. You will love the well-appointed kitchen with herringbone backsplash, white cabinets, & eat-in area w/ sliders providing views to backyard & patio. Open to the kitchen area is a stunning family room with gray-stone gas fireplace, wet bar and 2 beverage fridges. Upstairs are 3 large bedrooms, laundry, & the master w/ ensuite bath - soaking tub & oversized shower, custom walk-in closet, & room that can be a sitting room, nursery or personal gym! 3rd floor has an additional bed, full bath and bonus room - yours to define media room/play room! Finished basement, dedicated mudroom, and 2-car garage. All on a beautifully landscaped lot w/ mature trees and handcrafted reclaimed stonewalls. Must be seen to be appreciated!
This property is off market, which means it's not currently listed for sale or rent on Zillow. This may be different from what's available on other websites or public sources.
