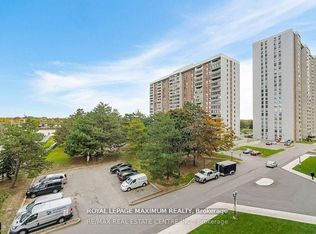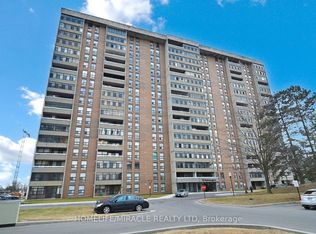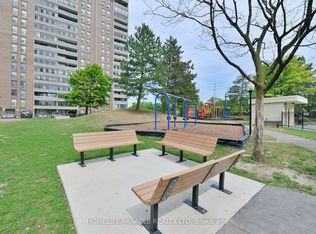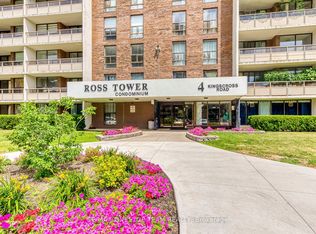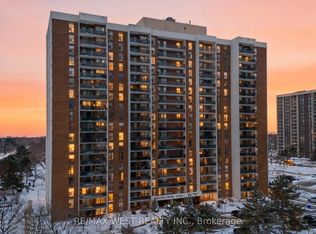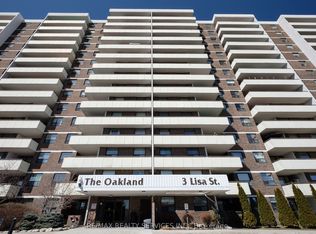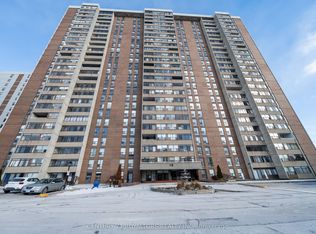Exceptional 3-Bedroom, 2-Bathroom Condo Recently Renovated and Spacious. This beautifully updated condo features freshly painted walls, brand-new carpeting in all bedrooms, new appliances and sleek laminate flooring paired with ceramic tile throughout. Enjoy the added bonus of an enclosed balcony, perfect for both relaxation and entertaining. The dining room boasts custom wall units, adding a unique touch of style. Ideally located just steps away from all essential amenities, including the GO Station, Bramalea City Centre, grocery stores, a convenience store, a doctors office, highways, Chinguacousy Park, and bus transit options.Located in the heart of Brampton, the maintenance fee covers all utilities, cable, internet, and parking, making this an all-inclusive, hassle-free living experience.
For sale
C$469,999
15 Kensington Rd #908, Brampton, ON L6T 3W2
3beds
2baths
Apartment
Built in ----
-- sqft lot
$-- Zestimate®
C$--/sqft
C$920/mo HOA
What's special
- 5 days |
- 4 |
- 0 |
Zillow last checked: 8 hours ago
Listing updated: January 19, 2026 at 06:47am
Listed by:
WEST-100 METRO VIEW REALTY LTD.
Source: TRREB,MLS®#: W12708334 Originating MLS®#: Toronto Regional Real Estate Board
Originating MLS®#: Toronto Regional Real Estate Board
Facts & features
Interior
Bedrooms & bathrooms
- Bedrooms: 3
- Bathrooms: 2
Primary bedroom
- Level: Flat
- Dimensions: 5.41 x 3.19
Bedroom 2
- Level: Flat
- Dimensions: 3.25 x 3.68
Bedroom 3
- Level: Flat
- Dimensions: 3.17 x 3.06
Dining room
- Level: Flat
- Dimensions: 2.16 x 3.06
Family room
- Level: Flat
- Dimensions: 6.32 x 3.26
Kitchen
- Level: Flat
- Dimensions: 3.94 x 2.21
Pantry
- Level: Flat
- Dimensions: 2.69 x 1.51
Heating
- Forced Air, Gas
Cooling
- Central Air
Appliances
- Laundry: In Building
Features
- None
- Basement: None
- Has fireplace: No
Interior area
- Living area range: 1200-1399 null
Property
Parking
- Total spaces: 1
- Parking features: Garage
- Has garage: Yes
Features
- Exterior features: Enclosed Balcony
Details
- Parcel number: 190780097
Construction
Type & style
- Home type: Apartment
- Property subtype: Apartment
Materials
- Concrete
Community & HOA
HOA
- Services included: Heat Included, Water Included, Hydro Included, Common Elements Included, CAC Included, Building Insurance Included, Parking Included, Cable TV Included
- HOA fee: C$920 monthly
- HOA name: PCC
Location
- Region: Brampton
Financial & listing details
- Annual tax amount: C$2,457
- Date on market: 1/19/2026
WEST-100 METRO VIEW REALTY LTD.
By pressing Contact Agent, you agree that the real estate professional identified above may call/text you about your search, which may involve use of automated means and pre-recorded/artificial voices. You don't need to consent as a condition of buying any property, goods, or services. Message/data rates may apply. You also agree to our Terms of Use. Zillow does not endorse any real estate professionals. We may share information about your recent and future site activity with your agent to help them understand what you're looking for in a home.
Price history
Price history
Price history is unavailable.
Public tax history
Public tax history
Tax history is unavailable.Climate risks
Neighborhood: Queen Street Corridor
Nearby schools
GreatSchools rating
No schools nearby
We couldn't find any schools near this home.

