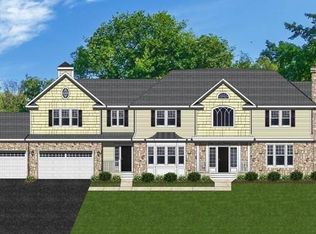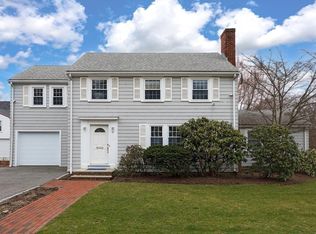This New Construction Residence is an opportunity to own one of the most spacious houses in Newton Centre at a very competitive price! Approximately 8,000 sf! An elevator has been framed and there's currently a first floor bedroom and bath that has its own entrance and can easily be a separate in-law suite/ apartment or a professional office. Another amazing feature for this price range is the street facing 3-car garage. Smart home wired with audio speakers throughout. A huge home theatre, gym, and two master suites including one with steam shower, covered balcony and much more! The location makes it perfect for commuters on Rt 128, Rt 9; it's also a reasonable distance to the Green Line T station in Newton Centre. Don't miss this opportunity to have a new construction work of art built by one of Newton/ Boston's best builders. Estimated completion date is Dec 15. The builder's interior decorator will work with you to make this house your forever home!
This property is off market, which means it's not currently listed for sale or rent on Zillow. This may be different from what's available on other websites or public sources.

