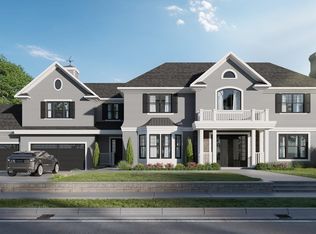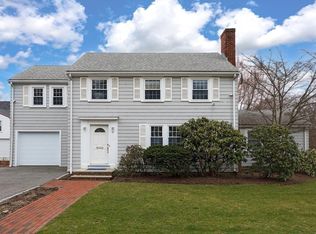This New Construction Residence is an opportunity for the large family who has an eye to the future. Over 6,000 sf of finished space now with the possibility of an additional bedroom and bath and approximately another 2500 sf in the future with a finished basement (already framed) pushing the total square feet close to 9,000 sf. An elevator shaft has been framed and there's currently a first floor bedroom and bath. Another amazing feature for this price range is the forward facing 3-car garage. The location makes it perfect for commuters on Rt 128, Rt 9; it's also a reasonable distance to the Green Line T station in Newton Centre. Don't miss this opportunity to have a new construction work of art built by one of Newton's best builders.
This property is off market, which means it's not currently listed for sale or rent on Zillow. This may be different from what's available on other websites or public sources.

