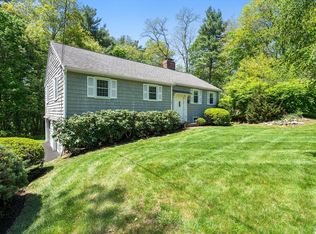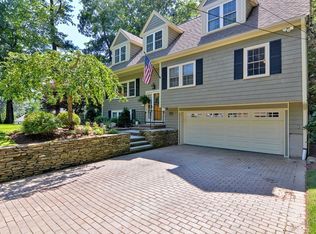Handsome center entrance colonial sits on an ended way waiting for you to make it your own! This charming home has a great floor plan with a lovely, front to back living room, well-proportioned dining room, and bright eat-in kitchen. The adjacent family room has built-ins and access to the lush backyard. There are three generous bedrooms on the upper level. The sparkling hardwood floors were recently refinished and the home is freshly painted. The grounds are sprawling and grassy. This house offers a wonderful opportunity for an end user or builder to create a dream home. A walk to the Wayland Middle School and within close proximity to shops and restaurants. This home is being sold as is.
This property is off market, which means it's not currently listed for sale or rent on Zillow. This may be different from what's available on other websites or public sources.

