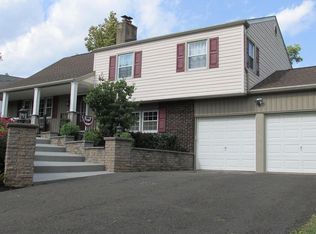Gorgeous 4 BR, 2.5 Bath split-level home located in Central Bucks West School District. You'll love the huge open kitchen which was remodeled in 2013. The kitchen has a large island with seating, granite counters, tile backsplash, built-in microwave and is open to the dining area. The large formal living room completes this level. Upstairs has 4 spacious bedrooms and two full bathrooms. On the lower level is a 29'x 14' family room which has a wood burning stove. Also on this floor is the powder room, laundry room, access to the 2 Car garage and the family room walks out to the awesome backyard. Outside has a covered paver patio, separate concrete patio, gravel fire pit area, included hot tub and shed. Additional features include the unfinished basement, covered front porch, New Roof (Nov 2021), all 3 bathrooms have been remodeled, all the windows have been replaced since she bought the home, all the flooring has been replaced in last few years and a huge driveway with side entry 2 car garage and space for large RV or boat parking. This home is located close to Doylestown, local restaurants, parks, major highways and train stations. Showings begin on Friday May 13th.
This property is off market, which means it's not currently listed for sale or rent on Zillow. This may be different from what's available on other websites or public sources.

