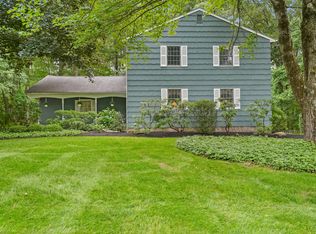Sold for $615,000 on 07/10/24
$615,000
15 Kathleen Road, Shelton, CT 06484
4beds
2,123sqft
Single Family Residence
Built in 1973
1 Acres Lot
$671,500 Zestimate®
$290/sqft
$3,928 Estimated rent
Home value
$671,500
$598,000 - $752,000
$3,928/mo
Zestimate® history
Loading...
Owner options
Explore your selling options
What's special
This meticulously maintained raised ranch is located in the desirable Huntington area and is situated on a beautiful acre. This welcoming home is comfortable for everyday living and has a great flow for entertaining. As you enter you will see a spacious home with over 2100 square feet of living space. The main level offers an eat in kitchen with tile backsplash, recessed lights and a large island with granite top, perfect for all to gather around. The open-concept kitchen to dining room create a great space. Generously sized living room with hardwood floors and a picture window. The three season porch with vaulted ceilings and skylight overlooks the private backyard. Primary bedroom with full bath and two additional bedrooms, with engineered hardwood floors, complete the main level. The lower level includes a family room with a cozy brick fireplace, sliders to a three season bonus room, full laundry room with half bath combo and a fourth bedroom, which is currently being used as an office. This is a fantastic opportunity to enjoy Shelton's parks, shopping, restuarants, amenities and overall quality of life.
Zillow last checked: 8 hours ago
Listing updated: October 01, 2024 at 12:06am
Listed by:
Diane Tantimonico 203-257-1095,
RE/MAX Right Choice 203-268-1118
Bought with:
Tony Martins, RES.0780764
Berkshire Hathaway NE Prop.
Source: Smart MLS,MLS#: 24020697
Facts & features
Interior
Bedrooms & bathrooms
- Bedrooms: 4
- Bathrooms: 3
- Full bathrooms: 2
- 1/2 bathrooms: 1
Primary bedroom
- Features: Ceiling Fan(s), Full Bath, Wall/Wall Carpet
- Level: Main
Bedroom
- Features: Ceiling Fan(s), Engineered Wood Floor
- Level: Main
Bedroom
- Features: Ceiling Fan(s), Engineered Wood Floor
- Level: Main
Bedroom
- Features: Wall/Wall Carpet
- Level: Lower
Dining room
- Features: Hardwood Floor
- Level: Main
Family room
- Features: Fireplace, Sliders, Wall/Wall Carpet
- Level: Lower
Kitchen
- Features: Tile Floor
- Level: Main
Living room
- Features: Hardwood Floor
- Level: Main
Heating
- Baseboard, Hot Water, Zoned, Oil
Cooling
- Ceiling Fan(s), Window Unit(s)
Appliances
- Included: Oven/Range, Refrigerator, Dishwasher, Water Heater
- Laundry: Lower Level
Features
- Basement: Full,Partially Finished
- Attic: Storage,Pull Down Stairs
- Number of fireplaces: 1
Interior area
- Total structure area: 2,123
- Total interior livable area: 2,123 sqft
- Finished area above ground: 1,498
- Finished area below ground: 625
Property
Parking
- Total spaces: 2
- Parking features: Attached
- Attached garage spaces: 2
Features
- Patio & porch: Deck
Lot
- Size: 1 Acres
- Features: Wooded, Level
Details
- Additional structures: Shed(s)
- Parcel number: 301972
- Zoning: R-1
Construction
Type & style
- Home type: SingleFamily
- Architectural style: Ranch
- Property subtype: Single Family Residence
Materials
- Shingle Siding, Brick
- Foundation: Concrete Perimeter, Raised
- Roof: Asphalt
Condition
- New construction: No
- Year built: 1973
Utilities & green energy
- Sewer: Septic Tank
- Water: Public
Community & neighborhood
Community
- Community features: Golf, Health Club, Library, Park, Shopping/Mall
Location
- Region: Shelton
- Subdivision: Huntington
Price history
| Date | Event | Price |
|---|---|---|
| 7/10/2024 | Sold | $615,000+0%$290/sqft |
Source: | ||
| 7/2/2024 | Pending sale | $614,900$290/sqft |
Source: | ||
| 5/29/2024 | Listed for sale | $614,900+2.5%$290/sqft |
Source: | ||
| 5/26/2024 | Listing removed | -- |
Source: Owner Report a problem | ||
| 5/21/2024 | Listed for sale | $599,900+48.2%$283/sqft |
Source: Owner Report a problem | ||
Public tax history
| Year | Property taxes | Tax assessment |
|---|---|---|
| 2025 | $5,653 +2.1% | $300,370 +4% |
| 2024 | $5,537 +9.8% | $288,680 |
| 2023 | $5,043 | $288,680 |
Find assessor info on the county website
Neighborhood: 06484
Nearby schools
GreatSchools rating
- 8/10Mohegan SchoolGrades: K-4Distance: 0.6 mi
- 3/10Intermediate SchoolGrades: 7-8Distance: 3.1 mi
- 7/10Shelton High SchoolGrades: 9-12Distance: 3.3 mi
Schools provided by the listing agent
- Elementary: Mohegan
- Middle: Shelton,Perry Hill
- High: Shelton
Source: Smart MLS. This data may not be complete. We recommend contacting the local school district to confirm school assignments for this home.

Get pre-qualified for a loan
At Zillow Home Loans, we can pre-qualify you in as little as 5 minutes with no impact to your credit score.An equal housing lender. NMLS #10287.
Sell for more on Zillow
Get a free Zillow Showcase℠ listing and you could sell for .
$671,500
2% more+ $13,430
With Zillow Showcase(estimated)
$684,930