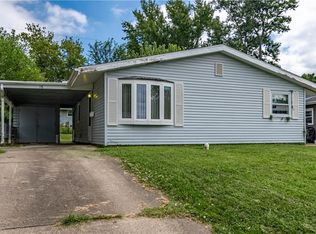Wow!! This low maintenance home packs a punch of modern style & tons of upgrades. Chef's delight kitchen remodeled and super functional. Waterproofed basement complete with bar, rec space, half bathroom & laundry! Lovely patio around back & bonus storage shed. So many upgrades including; New added Insulation, New gutters, New basement windows, Sump added, New flooring, New A/C Accent lighting, renovated bathroom & so much more!
This property is off market, which means it's not currently listed for sale or rent on Zillow. This may be different from what's available on other websites or public sources.
