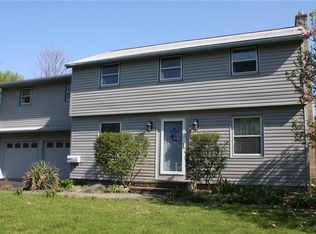Closed
$223,500
15 Karlan Dr, Rochester, NY 14617
3beds
1,106sqft
Single Family Residence
Built in 1960
9,583.2 Square Feet Lot
$239,100 Zestimate®
$202/sqft
$2,083 Estimated rent
Maximize your home sale
Get more eyes on your listing so you can sell faster and for more.
Home value
$239,100
$227,000 - $251,000
$2,083/mo
Zestimate® history
Loading...
Owner options
Explore your selling options
What's special
Welcome to this delightful ranch style home with 3 bedrooms and 2 full baths. Step inside to discover an inviting living space with an attached 3 season room that overlooks a private fenced yard. An eat in kitchen and large living room make this home perfect for gatherings and everyday living. Nestled in a serene neighborhood this ranch style gem offers the convenience of single floor living , accentuated by its easy access and functional layout. New HVAC, all new windows including vented glass block windows in the basement, new roof, attic fan and insulation as well as new gutters with leafguard, a double wide driveway and extended garage workshop make this home move in ready! There is even first floor laundry set up in the heated breezeway! Close to shopping and dining. Delayed negotiations on Tuesday, January 30th at noon. Open house Sunday 12-1:30 pm. Make this home yours today!
Zillow last checked: 8 hours ago
Listing updated: March 24, 2024 at 11:08am
Listed by:
Emily Zeh 585-244-4444,
NORCHAR, LLC
Bought with:
Anthony Gonzalez, 10401325659
NORCHAR, LLC
Source: NYSAMLSs,MLS#: R1518333 Originating MLS: Rochester
Originating MLS: Rochester
Facts & features
Interior
Bedrooms & bathrooms
- Bedrooms: 3
- Bathrooms: 2
- Full bathrooms: 2
- Main level bathrooms: 1
- Main level bedrooms: 3
Heating
- Electric, Gas, Forced Air
Cooling
- Attic Fan, Central Air
Appliances
- Included: Dryer, Electric Water Heater, Gas Oven, Gas Range, Refrigerator, Washer
- Laundry: Main Level
Features
- Eat-in Kitchen, Bedroom on Main Level, Main Level Primary
- Flooring: Ceramic Tile, Hardwood, Laminate, Varies
- Basement: Full,Sump Pump
- Has fireplace: No
Interior area
- Total structure area: 1,106
- Total interior livable area: 1,106 sqft
Property
Parking
- Total spaces: 1
- Parking features: Attached, Garage, Garage Door Opener
- Attached garage spaces: 1
Features
- Levels: One
- Stories: 1
- Patio & porch: Patio
- Exterior features: Blacktop Driveway, Fully Fenced, Patio
- Fencing: Full
Lot
- Size: 9,583 sqft
- Dimensions: 80 x 120
- Features: Near Public Transit, Residential Lot
Details
- Parcel number: 2634000762000005035000
- Special conditions: Standard
Construction
Type & style
- Home type: SingleFamily
- Architectural style: Ranch
- Property subtype: Single Family Residence
Materials
- Brick, Vinyl Siding
- Foundation: Block
- Roof: Asphalt
Condition
- Resale
- Year built: 1960
Utilities & green energy
- Electric: Circuit Breakers
- Sewer: Connected
- Water: Connected, Public
- Utilities for property: Sewer Connected, Water Connected
Community & neighborhood
Location
- Region: Rochester
- Subdivision: Irondequoit Gardens Sec 6
Other
Other facts
- Listing terms: Cash,Conventional,FHA,VA Loan
Price history
| Date | Event | Price |
|---|---|---|
| 3/18/2024 | Sold | $223,500+6.9%$202/sqft |
Source: | ||
| 1/31/2024 | Pending sale | $209,000$189/sqft |
Source: | ||
| 1/25/2024 | Listed for sale | $209,000+16.1%$189/sqft |
Source: | ||
| 11/5/2023 | Listing removed | -- |
Source: NYSAMLSs #R1502419 | ||
| 10/5/2023 | Listed for rent | $2,300$2/sqft |
Source: NYSAMLSs #R1502419 | ||
Public tax history
| Year | Property taxes | Tax assessment |
|---|---|---|
| 2024 | -- | $181,000 +11% |
| 2023 | -- | $163,000 +56.9% |
| 2022 | -- | $103,900 |
Find assessor info on the county website
Neighborhood: 14617
Nearby schools
GreatSchools rating
- 9/10Brookview SchoolGrades: K-3Distance: 0.4 mi
- 6/10Dake Junior High SchoolGrades: 7-8Distance: 1.3 mi
- 8/10Irondequoit High SchoolGrades: 9-12Distance: 1.2 mi
Schools provided by the listing agent
- District: West Irondequoit
Source: NYSAMLSs. This data may not be complete. We recommend contacting the local school district to confirm school assignments for this home.
