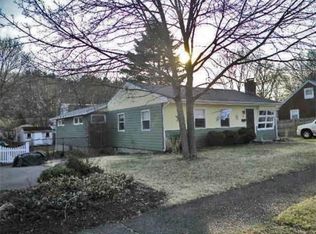Looking for a home in an ideal location on the west side of Wakefield? Build your dream here .... This 3 bdrm Cape w a potential 4th bdrm, office or dining room; along with a cozy wood burning fireplace in living room; half bath in basement; Oak flooring throughout and a perfect back yard. Home is in need of some remodeling and has expansion possibilities. Tucked away in a quiet neighborhood with close access to Rte 128/95, 93 & 28 and all the amenities that Wakefield has to offer. A home and location you don't want to pass by ....
This property is off market, which means it's not currently listed for sale or rent on Zillow. This may be different from what's available on other websites or public sources.
