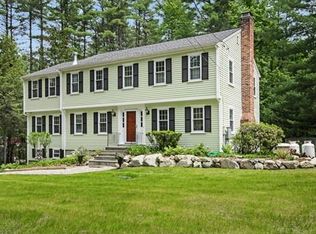Beautifully updated, sun-filled center hall Colonial in highly desired North Sudbury neighborhood. Top ranked Sudbury School District and Nixon Elementary School with highest marks statewide. Wonderfully landscaped w/ flat, expansive backyard lawn. Large front to back living room with oversized windows, fireplace and formal dining room. Open, gourmet kitchen with designer cabinets, granite counter tops, center island, peninsula with seating and stainless steel appliances. Eating area, family room and bright sunroom w/wrap around deck offering plenty of room for outside entertaining. Gleaming hardwood floors stretch throughout. Upstairs 5 bedrooms - master with master bath, four nice-sized bedrooms, main bath with room and a separate centrally located laundry. Pella thermal replacement windows, Icynene foam insulation in attic, Mastershield gutter covers/heaters, central A/C and energy efficient Bosch kitchen appliances. Newer exterior paint, roof, oil tank and hot water heater.
This property is off market, which means it's not currently listed for sale or rent on Zillow. This may be different from what's available on other websites or public sources.
