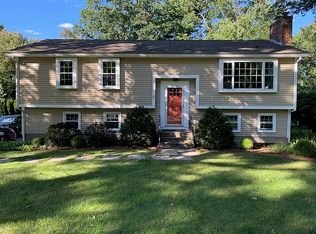Sold for $790,000 on 05/23/25
$790,000
15 Juniper Brook Rd, Northborough, MA 01532
3beds
2,063sqft
Single Family Residence
Built in 1970
0.46 Acres Lot
$808,600 Zestimate®
$383/sqft
$3,556 Estimated rent
Home value
$808,600
$744,000 - $881,000
$3,556/mo
Zestimate® history
Loading...
Owner options
Explore your selling options
What's special
Rare to the market! Fall in love with this inviting multi-level home, situated within the desirable Juniper Hill Golf area. The property is located in an established neighborhood with mature trees lining the street & a walking trail with direct access to the serene Chauncy Pond. Inside, the open floor plan features cathedral ceilings, large windows, bathing the family and dining rooms in natural light; & glass-panel staircases, adding a stylish touch. The living room includes a gas fireplace and opens to a composite deck & patio leading to nearly half an acre of level land, creating a private backyard retreat. The finished basement offers flexible living and storage options. Benefit from 2 car garage, the whole house water filtration, low-maintenance vinyl siding , a new roof & AC. Public utilities and natural gas service enhance convenience. Prime location, Quick access to Rte 9/20 & Mass Pike, Variety of local amenities: Parks, Shopping, Entertainment, Highly Ranked Schools & more.
Zillow last checked: 8 hours ago
Listing updated: May 23, 2025 at 01:13pm
Listed by:
Maria Babakhanova 617-360-1601,
Redfin Corp. 617-340-7803
Bought with:
Nicholas Panarelli
Castinetti Realty Group
Source: MLS PIN,MLS#: 73350712
Facts & features
Interior
Bedrooms & bathrooms
- Bedrooms: 3
- Bathrooms: 2
- Full bathrooms: 2
Primary bedroom
- Features: Ceiling Fan(s), Closet, Flooring - Hardwood
- Level: Third
Bedroom 2
- Features: Closet, Flooring - Hardwood
- Level: Third
Bedroom 3
- Features: Closet, Flooring - Hardwood
- Level: Third
Bathroom 1
- Features: Bathroom - Full, Bathroom - Tiled With Shower Stall
- Level: First
Bathroom 2
- Features: Bathroom - Full, Bathroom - Double Vanity/Sink, Bathroom - Tiled With Tub & Shower, Closet
- Level: Third
Dining room
- Features: Flooring - Hardwood
- Level: First
Family room
- Features: Cathedral Ceiling(s), Ceiling Fan(s), Flooring - Hardwood, Open Floorplan
- Level: Second
Kitchen
- Features: Countertops - Stone/Granite/Solid, Open Floorplan, Recessed Lighting
- Level: Second
Living room
- Features: Exterior Access, Open Floorplan, Recessed Lighting, Remodeled, Slider
- Level: First
Office
- Features: Closet, Flooring - Wall to Wall Carpet
- Level: Basement
Heating
- Central, Forced Air, Natural Gas
Cooling
- Central Air
Appliances
- Laundry: In Basement, Electric Dryer Hookup, Washer Hookup
Features
- Closet, Home Office
- Flooring: Tile, Laminate, Hardwood, Flooring - Wall to Wall Carpet
- Doors: Storm Door(s)
- Basement: Full,Finished,Interior Entry,Sump Pump
- Number of fireplaces: 1
Interior area
- Total structure area: 2,063
- Total interior livable area: 2,063 sqft
- Finished area above ground: 1,496
- Finished area below ground: 567
Property
Parking
- Total spaces: 6
- Parking features: Attached, Paved Drive, Off Street
- Attached garage spaces: 2
- Uncovered spaces: 4
Features
- Patio & porch: Porch, Deck, Deck - Composite, Patio
- Exterior features: Porch, Deck, Deck - Composite, Patio, Storage, Fenced Yard
- Fencing: Fenced
- Waterfront features: Lake/Pond, Direct Access, Beach Ownership(Public)
Lot
- Size: 0.46 Acres
Details
- Parcel number: M:0920 L:0003,1633094
- Zoning: RC
Construction
Type & style
- Home type: SingleFamily
- Architectural style: Contemporary,Split Entry
- Property subtype: Single Family Residence
Materials
- Frame
- Foundation: Concrete Perimeter
- Roof: Shingle
Condition
- Year built: 1970
Utilities & green energy
- Electric: Circuit Breakers
- Sewer: Public Sewer
- Water: Public
- Utilities for property: for Gas Range, for Electric Dryer, Washer Hookup
Community & neighborhood
Security
- Security features: Security System
Community
- Community features: Shopping, Walk/Jog Trails, Golf, Medical Facility, Bike Path, Conservation Area, Highway Access, Private School, Public School, Sidewalks
Location
- Region: Northborough
Other
Other facts
- Road surface type: Paved
Price history
| Date | Event | Price |
|---|---|---|
| 5/23/2025 | Sold | $790,000+6.9%$383/sqft |
Source: MLS PIN #73350712 | ||
| 3/26/2025 | Listed for sale | $739,000+60.7%$358/sqft |
Source: MLS PIN #73350712 | ||
| 8/26/2019 | Sold | $460,000-3.2%$223/sqft |
Source: Public Record | ||
| 7/3/2019 | Pending sale | $475,000$230/sqft |
Source: KW Pinnacle Metrowest #72521793 | ||
| 6/19/2019 | Listed for sale | $475,000+93.9%$230/sqft |
Source: Keller Williams Realty Westborough #72521793 | ||
Public tax history
| Year | Property taxes | Tax assessment |
|---|---|---|
| 2025 | $9,291 +12% | $652,000 +12.2% |
| 2024 | $8,298 +6.6% | $581,100 +10.5% |
| 2023 | $7,781 +3.7% | $526,100 +15.7% |
Find assessor info on the county website
Neighborhood: 01532
Nearby schools
GreatSchools rating
- 6/10Marguerite E. Peaslee Elementary SchoolGrades: K-5Distance: 1.4 mi
- 6/10Robert E. Melican Middle SchoolGrades: 6-8Distance: 2.1 mi
- 10/10Algonquin Regional High SchoolGrades: 9-12Distance: 1.7 mi
Schools provided by the listing agent
- Elementary: Peaslee
- Middle: Melican
- High: Algonquin
Source: MLS PIN. This data may not be complete. We recommend contacting the local school district to confirm school assignments for this home.
Get a cash offer in 3 minutes
Find out how much your home could sell for in as little as 3 minutes with a no-obligation cash offer.
Estimated market value
$808,600
Get a cash offer in 3 minutes
Find out how much your home could sell for in as little as 3 minutes with a no-obligation cash offer.
Estimated market value
$808,600
