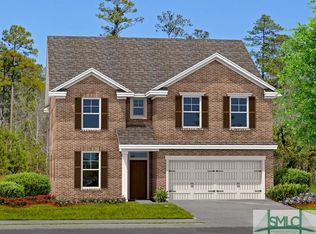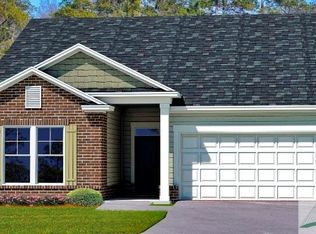Sold for $350,000 on 04/27/23
$350,000
15 Julliard Ct, Savannah, GA 31419
3beds
2,468sqft
SingleFamily
Built in 2017
7,405 Square Feet Lot
$359,200 Zestimate®
$142/sqft
$2,481 Estimated rent
Home value
$359,200
$341,000 - $377,000
$2,481/mo
Zestimate® history
Loading...
Owner options
Explore your selling options
What's special
Well Maintained and Move-In Ready 3 Bed 2.5 Bath Home in Bradley Pointe on Cul-de-sac. Inviting Front Porch with Beautiful Stone Accent. Home Features Open Floor Plan with Hard Surface Flooring Throughout the Main Level. Gorgeous Kitchen with Stainless Steel Appliances, Upgraded Mahogany Cabinets, Extended Breakfast Bar, Huge Walk-in Pantry and Beautiful Tile Backsplash. Upstairs you will Find the Master, Two Additional Bedrooms, and a Spacious Loft. Generous Master Suite Featuring Trey Ceilings, Oversized Walk-in Closet, Dual Vanity and Oversized Tub/Shower Combo. Tons of Storage Available and Oversized Rooms! Priced to Sell!! Centrally Located with Quick Access to Pooler, Richmond Hill, Fort Stewart, Hunter Army Airfield, Savannah Airport, Gulfstream and Ga Ports. Short Drive to Downtown Savannah and Tybee Island....Can't beat this Location!!!
Facts & features
Interior
Bedrooms & bathrooms
- Bedrooms: 3
- Bathrooms: 3
- Full bathrooms: 2
- 1/2 bathrooms: 1
Heating
- Forced air, Electric
Cooling
- Central
Appliances
- Included: Dishwasher, Dryer, Garbage disposal, Microwave, Range / Oven, Refrigerator, Washer
- Laundry: Laundry Room, Washer Hookup, Dryer Connection
Features
- Recessed Lighting, Tray Ceiling(s)
- Windows: Double Pane Windows
- Attic: Pull Down Stairs
- Common walls with other units/homes: No Common Walls
Interior area
- Structure area source: tax assessor
- Total interior livable area: 2,468 sqft
Property
Parking
- Total spaces: 2
- Parking features: Garage - Attached
Features
- Patio & porch: Patio-Uncovered
- Exterior features: Brick
- Pool features: Community
- Fencing: Privacy, Fenced Yard, Privacy Fence
Lot
- Size: 7,405 sqft
- Features: Interior Lot, Sprinkler System, Full Size Lot
Details
- Parcel number: 21030F02058
Construction
Type & style
- Home type: SingleFamily
- Architectural style: Traditional
Materials
- Frame
- Foundation: Slab
- Roof: Asphalt
Condition
- Year built: 2017
Details
- Builder model: Dawson
- Builder name: Landmark 24
Utilities & green energy
- Sewer: Public Sewer
- Water: Public Water
- Utilities for property: Cable Ready
Green energy
- Energy efficient items: Insulation, Thermostat
Community & neighborhood
Community
- Community features: Fitness Center
Location
- Region: Savannah
HOA & financial
HOA
- Has HOA: Yes
- HOA fee: $37 monthly
Other
Other facts
- Sewer: Public Sewer
- FoundationDetails: Concrete Perimeter
- Appliances: Dishwasher, Range/Oven, Refrigerator, Disposal, Dryer, Microwave, Washer, Electric Water Heater
- Roof: Asphalt
- Heating: Electric, Central
- GarageYN: true
- AttachedGarageYN: true
- HeatingYN: true
- CoolingYN: true
- AssociationYN: 1
- CommunityFeatures: Playground, Tennis Court(s), Clubhouse, Fitness Center
- RoomsTotal: 1
- WindowFeatures: Double Pane Windows
- ArchitecturalStyle: Traditional
- GreenEnergyEfficient: Insulation, Thermostat
- Fencing: Privacy, Fenced Yard, Privacy Fence
- CoveredSpaces: 2
- CommonWalls: No Common Walls
- BuilderModel: Dawson
- Cooling: Central Air, Electric
- InteriorFeatures: Recessed Lighting, Tray Ceiling(s)
- LaundryFeatures: Laundry Room, Washer Hookup, Dryer Connection
- PoolFeatures: Community
- LotFeatures: Interior Lot, Sprinkler System, Full Size Lot
- ParkingFeatures: Garage Door Opener
- Attic: Pull Down Stairs
- ConstructionMaterials: BRICK/SIDING
- RoomKitchenFeatures: Pantry, Breakfast Bar, Breakfast Area
- RoomMasterBathroomFeatures: Double Vanity, Separate Shower, Tub/Shower, Garden Tub
- WaterSource: Public Water
- RoomMasterBedroomLevel: Upper
- BuildingAreaSource: tax assessor
- PatioAndPorchFeatures: Patio-Uncovered
- Utilities: Cable Ready
- BuilderName: Landmark 24
- MlsStatus: Active Contingent
Price history
| Date | Event | Price |
|---|---|---|
| 4/27/2023 | Sold | $350,000$142/sqft |
Source: Public Record | ||
| 3/22/2023 | Contingent | $350,000$142/sqft |
Source: | ||
| 3/22/2023 | Listed for sale | $350,000+45.9%$142/sqft |
Source: | ||
| 3/23/2020 | Sold | $239,900$97/sqft |
Source: Public Record | ||
| 2/19/2020 | Pending sale | $239,900$97/sqft |
Source: McIntosh Realty Team, LLC #217938 | ||
Public tax history
| Year | Property taxes | Tax assessment |
|---|---|---|
| 2024 | $3,746 +56.1% | $140,000 +3.8% |
| 2023 | $2,400 -14.5% | $134,920 +9.3% |
| 2022 | $2,807 +1.4% | $123,480 +28.7% |
Find assessor info on the county website
Neighborhood: Bradley Pointe South Area
Nearby schools
GreatSchools rating
- 4/10Southwest Elementary SchoolGrades: PK-5Distance: 1.5 mi
- 3/10Southwest Middle SchoolGrades: 6-8Distance: 1.4 mi
- 3/10Windsor Forest High SchoolGrades: PK,9-12Distance: 6.7 mi
Schools provided by the listing agent
- Elementary: Southwest
- Middle: Southwest
- High: Windsor Forest
Source: The MLS. This data may not be complete. We recommend contacting the local school district to confirm school assignments for this home.

Get pre-qualified for a loan
At Zillow Home Loans, we can pre-qualify you in as little as 5 minutes with no impact to your credit score.An equal housing lender. NMLS #10287.
Sell for more on Zillow
Get a free Zillow Showcase℠ listing and you could sell for .
$359,200
2% more+ $7,184
With Zillow Showcase(estimated)
$366,384
