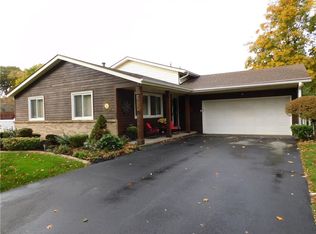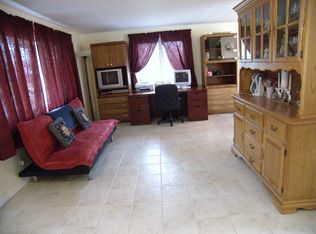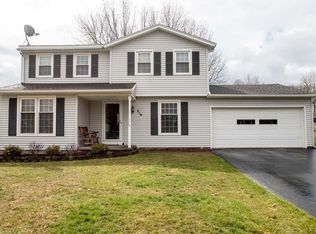Closed
$306,000
15 Josies Ln, Rochester, NY 14616
4beds
1,776sqft
Single Family Residence
Built in 1974
0.6 Acres Lot
$330,000 Zestimate®
$172/sqft
$2,629 Estimated rent
Maximize your home sale
Get more eyes on your listing so you can sell faster and for more.
Home value
$330,000
$307,000 - $356,000
$2,629/mo
Zestimate® history
Loading...
Owner options
Explore your selling options
What's special
Impeccably maintained 4-bedroom colonial. Large Eat in kitchen with butcherblock island, pantry, and all appliances included. Formal Dining Room w/custom Board & Batten wall molding and hardwood floors. Family room w/woodburning fireplace and sitting hearth w/sliders to deck and rear yard. large open front porch. 2 car attached garage with pulldown loft storage. Formal living room. Large .60-acre lot. Deck overlooks fenced in rear yard. Triple wide driveway. Bonus finished room in basement. Greenlight fiberoptic internet. Tear off roof 2008. High efficiency furnace and central air 2016. H2O heater 2022. Delay of negotiations until Tuesday June 6th @ 8pm.
Zillow last checked: 8 hours ago
Listing updated: July 12, 2024 at 11:37am
Listed by:
Marc Reali 585-330-1119,
Howard Hanna
Bought with:
Dana Ann M. Mancuso, 30MA0788226
Howard Hanna
Source: NYSAMLSs,MLS#: R1541042 Originating MLS: Rochester
Originating MLS: Rochester
Facts & features
Interior
Bedrooms & bathrooms
- Bedrooms: 4
- Bathrooms: 2
- Full bathrooms: 1
- 1/2 bathrooms: 1
- Main level bathrooms: 1
Bedroom 1
- Level: Second
Bedroom 2
- Level: Second
Bedroom 3
- Level: Second
Bedroom 4
- Level: Second
Dining room
- Level: First
Family room
- Level: First
Kitchen
- Level: First
Living room
- Level: First
Heating
- Gas, Forced Air
Cooling
- Central Air
Appliances
- Included: Convection Oven, Dryer, Disposal, Gas Water Heater, Microwave, Range, Refrigerator, Washer
- Laundry: In Basement
Features
- Ceiling Fan(s), Separate/Formal Dining Room, Entrance Foyer, Eat-in Kitchen, Separate/Formal Living Room, Jetted Tub, Sliding Glass Door(s), Storage, Window Treatments, Programmable Thermostat
- Flooring: Carpet, Hardwood, Laminate, Tile, Varies
- Doors: Sliding Doors
- Windows: Drapes, Thermal Windows
- Basement: Full,Partially Finished,Sump Pump
- Number of fireplaces: 1
Interior area
- Total structure area: 1,776
- Total interior livable area: 1,776 sqft
Property
Parking
- Total spaces: 2
- Parking features: Attached, Electricity, Garage, Driveway
- Attached garage spaces: 2
Features
- Levels: Two
- Stories: 2
- Patio & porch: Open, Porch
- Exterior features: Blacktop Driveway, Fully Fenced
- Fencing: Full
Lot
- Size: 0.60 Acres
- Dimensions: 162 x 161
- Features: Rectangular, Rectangular Lot, Residential Lot
Details
- Additional structures: Shed(s), Storage
- Parcel number: 2628000590300003012000
- Special conditions: Standard
Construction
Type & style
- Home type: SingleFamily
- Architectural style: Colonial
- Property subtype: Single Family Residence
Materials
- Vinyl Siding, Copper Plumbing
- Foundation: Block
- Roof: Asphalt,Shingle
Condition
- Resale
- Year built: 1974
Utilities & green energy
- Electric: Circuit Breakers
- Sewer: Connected
- Water: Connected, Public
- Utilities for property: Cable Available, High Speed Internet Available, Sewer Connected, Water Connected
Community & neighborhood
Location
- Region: Rochester
- Subdivision: Stoney Crk Sec 04
Other
Other facts
- Listing terms: Cash,Conventional,FHA,VA Loan
Price history
| Date | Event | Price |
|---|---|---|
| 7/11/2024 | Sold | $306,000+33.1%$172/sqft |
Source: | ||
| 6/6/2024 | Pending sale | $229,900$129/sqft |
Source: | ||
| 5/28/2024 | Listed for sale | $229,900$129/sqft |
Source: | ||
Public tax history
| Year | Property taxes | Tax assessment |
|---|---|---|
| 2024 | -- | $154,900 |
| 2023 | -- | $154,900 +9.9% |
| 2022 | -- | $141,000 |
Find assessor info on the county website
Neighborhood: 14616
Nearby schools
GreatSchools rating
- 5/10Brookside Elementary School CampusGrades: K-5Distance: 1.1 mi
- 4/10Athena Middle SchoolGrades: 6-8Distance: 0.7 mi
- 6/10Athena High SchoolGrades: 9-12Distance: 0.7 mi
Schools provided by the listing agent
- District: Greece
Source: NYSAMLSs. This data may not be complete. We recommend contacting the local school district to confirm school assignments for this home.


