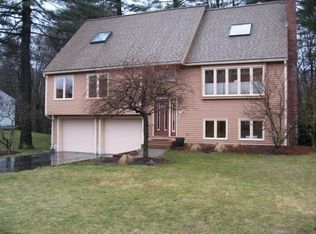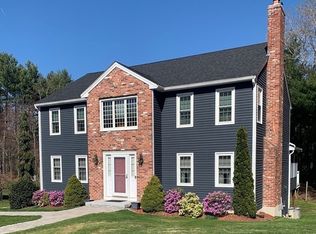Sold for $830,000
$830,000
15 Joseph Rd, Northborough, MA 01532
4beds
2,582sqft
Single Family Residence
Built in 1983
0.58 Acres Lot
$950,200 Zestimate®
$321/sqft
$4,079 Estimated rent
Home value
$950,200
$903,000 - $1.01M
$4,079/mo
Zestimate® history
Loading...
Owner options
Explore your selling options
What's special
Meticulously maintained colonial in the prestigious Deer Run Estates neighborhood. Quiet & family friendly cul-de-sac. Gorgeous updated galley kitchen with new stainless steel appliances and corian countertops.This open and inviting floor plan offers sundrenched rooms, vaulted ceilings and hardwood floors throughout. Relax in the living room next to a cozy gas fireplace. sliding glass doors lead out to the expansive back deck-perfect for entertaining & grilling during the spring/summer months. Upstairs features four spacious bedrooms including the primary with a walk-in closet & fully updated bathroom with a double vanity. All bathrooms have been recently renovated! The unfinished basement is well insulated. Also featuring a cedar closet and high ceilings- waiting to be finished for an additional 1400+ sqft of living space. The attached two car garage is spacious, clean & organized. Numerous upgrades throughout!
Zillow last checked: 8 hours ago
Listing updated: July 27, 2023 at 06:38pm
Listed by:
Brian Marques 860-604-7245,
Berkshire Hathaway HomeServices Page Realty 508-359-2331
Bought with:
Ellen Barry
RE/MAX Vision
Source: MLS PIN,MLS#: 73103430
Facts & features
Interior
Bedrooms & bathrooms
- Bedrooms: 4
- Bathrooms: 3
- Full bathrooms: 2
- 1/2 bathrooms: 1
Primary bedroom
- Features: Bathroom - Full, Bathroom - Double Vanity/Sink, Walk-In Closet(s), Flooring - Wood, Double Vanity
- Level: Second
Bedroom 2
- Features: Closet, Closet/Cabinets - Custom Built, Flooring - Hardwood, Window(s) - Bay/Bow/Box
- Level: Second
Bedroom 3
- Features: Closet, Flooring - Hardwood
- Level: Second
Bedroom 4
- Features: Closet, Flooring - Hardwood
- Level: Second
Bathroom 1
- Features: Bathroom - Full, Bathroom - Double Vanity/Sink, Bathroom - With Tub & Shower, Walk-In Closet(s), Flooring - Stone/Ceramic Tile, Countertops - Stone/Granite/Solid, Double Vanity
- Level: Second
Bathroom 2
- Features: Bathroom - Full, Bathroom - Double Vanity/Sink, Bathroom - Tiled With Tub & Shower, Bathroom - With Tub & Shower, Closet - Linen, Flooring - Stone/Ceramic Tile, Countertops - Stone/Granite/Solid, Double Vanity
- Level: Second
Bathroom 3
- Features: Bathroom - Half, Flooring - Stone/Ceramic Tile, Countertops - Stone/Granite/Solid, Cabinets - Upgraded
- Level: First
Dining room
- Features: Flooring - Hardwood, Window(s) - Bay/Bow/Box
- Level: First
Family room
- Features: Skylight, Vaulted Ceiling(s), Flooring - Hardwood
- Level: First
Kitchen
- Features: Bathroom - Half, Flooring - Hardwood, Dining Area, Countertops - Stone/Granite/Solid, Recessed Lighting
- Level: First
Living room
- Features: Vaulted Ceiling(s), Flooring - Hardwood, Window(s) - Bay/Bow/Box, Open Floorplan
- Level: First
Heating
- Baseboard, Natural Gas
Cooling
- Central Air, Ductless
Appliances
- Included: Gas Water Heater, Range, Dishwasher, Disposal, Microwave, Refrigerator, Freezer, Washer, Dryer, Washer/Dryer, Range Hood
- Laundry: Electric Dryer Hookup, Washer Hookup, Lighting - Overhead, First Floor
Features
- Internet Available - Unknown
- Flooring: Wood, Tile, Hardwood
- Doors: Insulated Doors
- Windows: Insulated Windows
- Basement: Full,Bulkhead,Unfinished
- Number of fireplaces: 1
- Fireplace features: Family Room
Interior area
- Total structure area: 2,582
- Total interior livable area: 2,582 sqft
Property
Parking
- Total spaces: 10
- Parking features: Attached, Garage Door Opener, Storage, Insulated, Paved Drive, Off Street, Paved
- Attached garage spaces: 2
- Uncovered spaces: 8
Features
- Patio & porch: Deck - Composite
- Exterior features: Deck - Composite, Rain Gutters, Professional Landscaping
Lot
- Size: 0.58 Acres
- Features: Cul-De-Sac, Cleared
Details
- Parcel number: M:0740 L:0077,1632990
- Zoning: RC
Construction
Type & style
- Home type: SingleFamily
- Architectural style: Colonial
- Property subtype: Single Family Residence
- Attached to another structure: Yes
Materials
- Frame
- Foundation: Concrete Perimeter
- Roof: Shingle
Condition
- Year built: 1983
Utilities & green energy
- Electric: Generator, 200+ Amp Service
- Sewer: Public Sewer
- Water: Public
- Utilities for property: for Electric Range, for Electric Oven, for Electric Dryer
Community & neighborhood
Community
- Community features: Shopping, Walk/Jog Trails, Golf, Medical Facility, Bike Path, Conservation Area, Highway Access, Private School, Public School, Sidewalks
Location
- Region: Northborough
Other
Other facts
- Road surface type: Paved
Price history
| Date | Event | Price |
|---|---|---|
| 7/27/2023 | Sold | $830,000-1.2%$321/sqft |
Source: MLS PIN #73103430 Report a problem | ||
| 5/7/2023 | Contingent | $839,900$325/sqft |
Source: MLS PIN #73103430 Report a problem | ||
| 4/26/2023 | Listed for sale | $839,900$325/sqft |
Source: MLS PIN #73103430 Report a problem | ||
Public tax history
| Year | Property taxes | Tax assessment |
|---|---|---|
| 2025 | $12,627 +10% | $886,100 +10.2% |
| 2024 | $11,484 +11.8% | $804,200 +15.7% |
| 2023 | $10,276 +5% | $694,800 +17.1% |
Find assessor info on the county website
Neighborhood: 01532
Nearby schools
GreatSchools rating
- 8/10Marguerite E. Peaslee Elementary SchoolGrades: K-5Distance: 1 mi
- 6/10Robert E. Melican Middle SchoolGrades: 6-8Distance: 1.3 mi
- 9/10Algonquin Regional High SchoolGrades: 9-12Distance: 1.7 mi
Get a cash offer in 3 minutes
Find out how much your home could sell for in as little as 3 minutes with a no-obligation cash offer.
Estimated market value$950,200
Get a cash offer in 3 minutes
Find out how much your home could sell for in as little as 3 minutes with a no-obligation cash offer.
Estimated market value
$950,200

