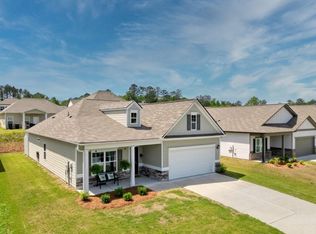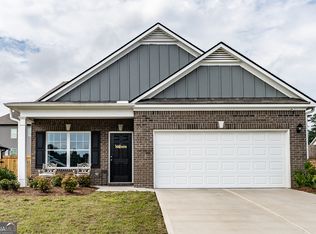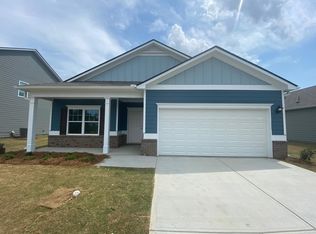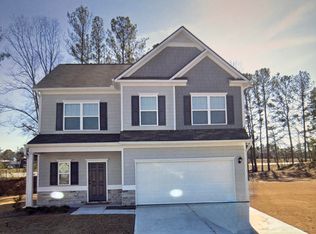Closed
$268,000
15 Joplin St, Rome, GA 30161
3beds
1,788sqft
Single Family Residence
Built in 2022
7,405.2 Square Feet Lot
$263,100 Zestimate®
$150/sqft
$2,275 Estimated rent
Home value
$263,100
$213,000 - $324,000
$2,275/mo
Zestimate® history
Loading...
Owner options
Explore your selling options
What's special
Introducing a charming single-level home that's fresh on the market, offering a seamless blend of comfort and accessibility. With three comfortable bedrooms and two well-appointed bathrooms, this house stands out with its stylish vinyl plank flooring running throughout, ensuring durability and ease of maintenance that will stand the test of time. Step into the heart of the home, where you'll find an open floor plan that invites you to breathe and move easily from one space to another-perfect for gatherings or a tranquil evening. The primary bedroom is conveniently located on the main level, providing a serene retreat with effortless access. Outside, the covered back deck awaits, featuring a ceiling fan to keep you cool on those warm summer nights. Here, indulge in the serene whispers of the early morning or enjoy a vibrant sunset in comfort. Just a stone's throw away, embrace the great outdoors at Riverside Park, where leisurely strolls or active afternoons elevate your living experience. Whether it's engaging with nature or simply taking a moment to relax, this nearby park adds a slice of peace and recreation to your lifestyle. The home is located just 10 minutes from Downtown Rome where you can enjoy many local restaurants, local shops and the Desoto Theatre ensuring a fun night out is always close by. This home not only gives you high-quality interior features but also the joy of living close to green spaces while maintaining the convenience of urban living. Dive into the opportunity to make this house your new home-a true blend of simplicity, style, and function.
Zillow last checked: 8 hours ago
Listing updated: June 12, 2025 at 11:12am
Listed by:
Robert E Goolsby 770-401-7661,
Robert Goolsby Real Estate Group
Bought with:
Miguel A Rojas, 374422
Atlanta Communities
Source: GAMLS,MLS#: 10445637
Facts & features
Interior
Bedrooms & bathrooms
- Bedrooms: 3
- Bathrooms: 2
- Full bathrooms: 2
- Main level bathrooms: 2
- Main level bedrooms: 3
Kitchen
- Features: Kitchen Island, Pantry
Heating
- Electric, Heat Pump
Cooling
- Ceiling Fan(s), Central Air
Appliances
- Included: Dishwasher, Microwave, Oven/Range (Combo)
- Laundry: In Hall
Features
- Double Vanity, Master On Main Level, Tile Bath, Walk-In Closet(s)
- Flooring: Vinyl
- Basement: None
- Has fireplace: No
Interior area
- Total structure area: 1,788
- Total interior livable area: 1,788 sqft
- Finished area above ground: 1,788
- Finished area below ground: 0
Property
Parking
- Parking features: Attached, Garage, Garage Door Opener, Kitchen Level
- Has attached garage: Yes
Features
- Levels: One
- Stories: 1
- Patio & porch: Patio
Lot
- Size: 7,405 sqft
- Features: Level, Open Lot
Details
- Parcel number: K13X 025R
Construction
Type & style
- Home type: SingleFamily
- Architectural style: Ranch
- Property subtype: Single Family Residence
Materials
- Concrete
- Foundation: Slab
- Roof: Composition
Condition
- Resale
- New construction: No
- Year built: 2022
Utilities & green energy
- Sewer: Public Sewer
- Water: Public
- Utilities for property: Cable Available, Electricity Available, High Speed Internet, Phone Available, Sewer Connected, Water Available
Community & neighborhood
Community
- Community features: None
Location
- Region: Rome
- Subdivision: Crestwood
HOA & financial
HOA
- Has HOA: Yes
- HOA fee: $350 annually
- Services included: None
Other
Other facts
- Listing agreement: Exclusive Right To Sell
- Listing terms: Cash,Conventional,FHA,VA Loan
Price history
| Date | Event | Price |
|---|---|---|
| 6/10/2025 | Sold | $268,000-4.3%$150/sqft |
Source: | ||
| 5/20/2025 | Pending sale | $279,900$157/sqft |
Source: | ||
| 5/6/2025 | Price change | $279,900-2.6%$157/sqft |
Source: | ||
| 4/28/2025 | Price change | $287,400-0.9%$161/sqft |
Source: | ||
| 4/21/2025 | Listed for sale | $289,900$162/sqft |
Source: | ||
Public tax history
| Year | Property taxes | Tax assessment |
|---|---|---|
| 2024 | $3,826 +3.8% | $113,190 +7.8% |
| 2023 | $3,686 | $104,984 |
Find assessor info on the county website
Neighborhood: 30161
Nearby schools
GreatSchools rating
- 2/10Main Elementary SchoolGrades: PK-6Distance: 1.7 mi
- 5/10Rome Middle SchoolGrades: 7-8Distance: 0.5 mi
- 6/10Rome High SchoolGrades: 9-12Distance: 0.6 mi
Schools provided by the listing agent
- Elementary: Main
- Middle: Rome
- High: Rome
Source: GAMLS. This data may not be complete. We recommend contacting the local school district to confirm school assignments for this home.
Get pre-qualified for a loan
At Zillow Home Loans, we can pre-qualify you in as little as 5 minutes with no impact to your credit score.An equal housing lender. NMLS #10287.



