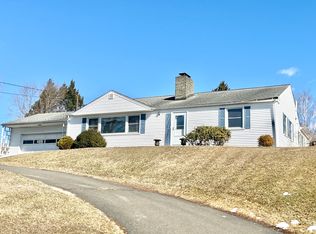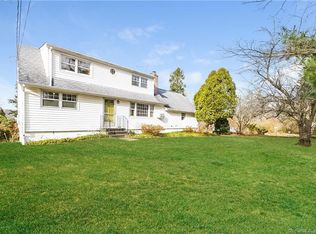Sold for $425,000
$425,000
15 Johns Road, Brookfield, CT 06804
3beds
1,232sqft
Single Family Residence
Built in 1957
1.3 Acres Lot
$519,900 Zestimate®
$345/sqft
$3,111 Estimated rent
Home value
$519,900
$494,000 - $546,000
$3,111/mo
Zestimate® history
Loading...
Owner options
Explore your selling options
What's special
This charming 3-bedroom ranch style home is a gem. Nestled on a peaceful cul-de-sac with a beautiful 1.3 acre lot, this property offers the perfect balance of tranquility and convenience. As you enter inside and are greeted by the warm and inviting atmosphere filling every room. The spacious living room with a fireplace gets a lot of sunlight. The kitchen features stainless steel appliances, a breakfast bar, and the dining room has a slider to a large deck. The spacious primary bedroom and two additional bedrooms provide comfort and have all hardwood floors. This home boasts numerous updates, including newer siding, windows, a central air unit, and furnace. These enhancements ensure that your new home is not only beautiful but also energy-efficient. Don't miss out on the opportunity to own this delightful home. With its charm, modern upgrades, and idyllic location, it's the perfect place to call your own. Embark on the next chapter of your life in this wonderful abode!
Zillow last checked: 8 hours ago
Listing updated: July 09, 2024 at 08:18pm
Listed by:
Michiko Fahsbender 203-885-4649,
William Pitt Sotheby's Int'l 203-796-7700
Bought with:
Raymond Poppe, REB.0789640
Coldwell Banker Realty
Source: Smart MLS,MLS#: 170574390
Facts & features
Interior
Bedrooms & bathrooms
- Bedrooms: 3
- Bathrooms: 1
- Full bathrooms: 1
Primary bedroom
- Features: Hardwood Floor
- Level: Main
- Area: 171.45 Square Feet
- Dimensions: 12.7 x 13.5
Bedroom
- Features: Ceiling Fan(s)
- Level: Main
- Area: 145.08 Square Feet
- Dimensions: 11.7 x 12.4
Bedroom
- Features: Ceiling Fan(s), Hardwood Floor
- Level: Main
- Area: 126.9 Square Feet
- Dimensions: 9.4 x 13.5
Bathroom
- Features: Tub w/Shower
- Level: Main
- Area: 72.1 Square Feet
- Dimensions: 7 x 10.3
Dining room
- Features: Sliders
- Level: Main
- Area: 52 Square Feet
- Dimensions: 5.2 x 10
Kitchen
- Level: Main
- Area: 178.2 Square Feet
- Dimensions: 13.2 x 13.5
Living room
- Features: Hardwood Floor
- Level: Main
- Area: 276 Square Feet
- Dimensions: 15 x 18.4
Heating
- Forced Air, Oil
Cooling
- Central Air
Appliances
- Included: Electric Cooktop, Oven, Microwave, Refrigerator, Dishwasher, Water Heater
- Laundry: Lower Level
Features
- Basement: Full,Unfinished,Garage Access,Storage Space
- Attic: Walk-up
- Number of fireplaces: 1
Interior area
- Total structure area: 1,232
- Total interior livable area: 1,232 sqft
- Finished area above ground: 1,232
Property
Parking
- Total spaces: 1
- Parking features: Attached, Paved
- Attached garage spaces: 1
- Has uncovered spaces: Yes
Features
- Patio & porch: Deck
- Has private pool: Yes
- Pool features: Above Ground
- Fencing: Electric
Lot
- Size: 1.30 Acres
- Features: Cul-De-Sac, Level, Rolling Slope
Details
- Parcel number: 59092
- Zoning: R-40
Construction
Type & style
- Home type: SingleFamily
- Architectural style: Ranch
- Property subtype: Single Family Residence
Materials
- Vinyl Siding
- Foundation: Concrete Perimeter
- Roof: Asphalt
Condition
- New construction: No
- Year built: 1957
Utilities & green energy
- Sewer: Septic Tank
- Water: Well
Community & neighborhood
Community
- Community features: Golf, Lake, Park
Location
- Region: Brookfield
- Subdivision: Ironworks Hill
Price history
| Date | Event | Price |
|---|---|---|
| 8/11/2023 | Sold | $425,000+13.3%$345/sqft |
Source: | ||
| 6/30/2023 | Pending sale | $375,000$304/sqft |
Source: | ||
| 6/15/2023 | Contingent | $375,000$304/sqft |
Source: | ||
| 6/3/2023 | Listed for sale | $375,000+17.2%$304/sqft |
Source: | ||
| 9/9/2004 | Sold | $320,000+18.5%$260/sqft |
Source: | ||
Public tax history
| Year | Property taxes | Tax assessment |
|---|---|---|
| 2025 | $7,145 +3.7% | $246,990 |
| 2024 | $6,891 +3.9% | $246,990 |
| 2023 | $6,634 +3.8% | $246,990 |
Find assessor info on the county website
Neighborhood: 06804
Nearby schools
GreatSchools rating
- 6/10Candlewood Lake Elementary SchoolGrades: K-5Distance: 3.3 mi
- 7/10Whisconier Middle SchoolGrades: 6-8Distance: 4 mi
- 8/10Brookfield High SchoolGrades: 9-12Distance: 1.2 mi
Schools provided by the listing agent
- Elementary: Center
- Middle: Whisconier,Huckleberry
- High: Brookfield
Source: Smart MLS. This data may not be complete. We recommend contacting the local school district to confirm school assignments for this home.
Get pre-qualified for a loan
At Zillow Home Loans, we can pre-qualify you in as little as 5 minutes with no impact to your credit score.An equal housing lender. NMLS #10287.
Sell for more on Zillow
Get a Zillow Showcase℠ listing at no additional cost and you could sell for .
$519,900
2% more+$10,398
With Zillow Showcase(estimated)$530,298

