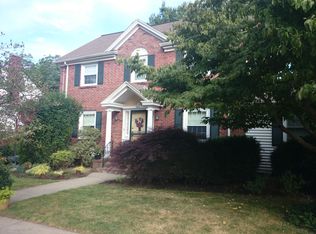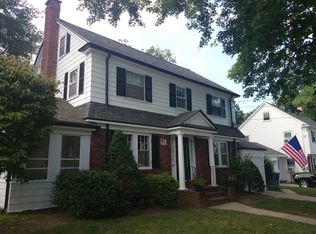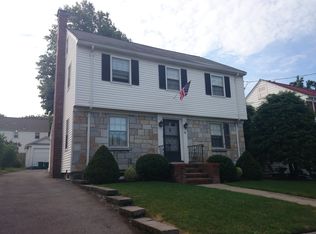Charming center entrance colonial with 3 large bedrooms located in fabulous Bellevue Hill! This home features oak floors throughout, front to back living room with a fireplace and beautiful crown molding, a formal dining room with built-in china cabinets, and a sunroom to enjoy your morning coffee. The primary bedroom has 2 closets and a walk up attic for potential to expand. The basement has high ceilings and a family room. More pictures to follow!
This property is off market, which means it's not currently listed for sale or rent on Zillow. This may be different from what's available on other websites or public sources.


