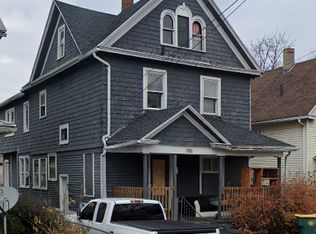Closed
$90,000
15 Jerold St, Rochester, NY 14609
2beds
840sqft
Single Family Residence
Built in 1950
3,972.67 Square Feet Lot
$106,900 Zestimate®
$107/sqft
$1,430 Estimated rent
Home value
$106,900
$94,000 - $119,000
$1,430/mo
Zestimate® history
Loading...
Owner options
Explore your selling options
What's special
This nice single family Ranch is ready and waiting for you! This 840 sq. ft. Ranch in Rochester is perfect for a single family, start up family, college student, retiree or small family looking for a beautiful home! With 2 bedrooms, a full bathroom, kitchen and beautiful living room all on the first floor, comfort and convenience are right inside! With a big full basement with Washer and Dryer (conveyed in sale) and partially fenced in backyard, you will be pleasantly surprised with the peace and privacy of this property. There is a detached garage a few feet away from the back entrance. Garage does not have electric. House is sold as is. Freshly cleaned with new paint and doors, it's ready to be lived in and made into a home. Roof was replaced in 2015, CofO expires April 2028. Photos are digitally staged on line. Don't miss out on this great opportunity - Delayed Negotiations are due 8/8/2023 @ 2pm.
Zillow last checked: 8 hours ago
Listing updated: November 07, 2023 at 11:02am
Listed by:
Bryan Michael Weise 585-362-7777,
Core Agency RE INC,
Keith Garfinkel 585-734-1190,
Core Agency RE INC
Bought with:
Evelyn Garcia, 10401289714
Howard Hanna
Source: NYSAMLSs,MLS#: R1488421 Originating MLS: Rochester
Originating MLS: Rochester
Facts & features
Interior
Bedrooms & bathrooms
- Bedrooms: 2
- Bathrooms: 1
- Full bathrooms: 1
- Main level bathrooms: 1
- Main level bedrooms: 2
Heating
- Gas, Forced Air
Appliances
- Included: Electric Water Heater, Gas Water Heater
- Laundry: In Basement
Features
- Entrance Foyer, Separate/Formal Living Room, Solid Surface Counters, Bedroom on Main Level, Main Level Primary
- Flooring: Hardwood, Varies, Vinyl
- Basement: Full
- Has fireplace: No
Interior area
- Total structure area: 840
- Total interior livable area: 840 sqft
Property
Parking
- Total spaces: 1
- Parking features: Detached, Garage
- Garage spaces: 1
Accessibility
- Accessibility features: Accessible Bedroom, Accessible Doors
Features
- Levels: One
- Stories: 1
- Exterior features: Blacktop Driveway, Fence
- Fencing: Partial
Lot
- Size: 3,972 sqft
- Dimensions: 39 x 100
- Features: Near Public Transit, Rectangular, Rectangular Lot
Details
- Parcel number: 26140010636000010320000000
- Special conditions: Standard
Construction
Type & style
- Home type: SingleFamily
- Architectural style: Ranch
- Property subtype: Single Family Residence
Materials
- Vinyl Siding, Copper Plumbing
- Foundation: Block
- Roof: Asphalt
Condition
- Resale
- Year built: 1950
Utilities & green energy
- Sewer: Connected
- Water: Connected, Public
- Utilities for property: Sewer Connected, Water Connected
Community & neighborhood
Location
- Region: Rochester
- Subdivision: Jennings
Other
Other facts
- Listing terms: Cash,Conventional,FHA,Rehab Financing,VA Loan
Price history
| Date | Event | Price |
|---|---|---|
| 11/6/2023 | Sold | $90,000+0.1%$107/sqft |
Source: | ||
| 8/10/2023 | Pending sale | $89,900$107/sqft |
Source: | ||
| 8/2/2023 | Listed for sale | $89,900+328.1%$107/sqft |
Source: | ||
| 8/23/2000 | Sold | $21,000$25/sqft |
Source: Public Record Report a problem | ||
Public tax history
| Year | Property taxes | Tax assessment |
|---|---|---|
| 2024 | -- | $106,300 +153.1% |
| 2023 | -- | $42,000 |
| 2022 | -- | $42,000 |
Find assessor info on the county website
Neighborhood: 14609
Nearby schools
GreatSchools rating
- 2/10School 45 Mary Mcleod BethuneGrades: PK-8Distance: 0.2 mi
- 3/10School Of The ArtsGrades: 7-12Distance: 1.3 mi
- 2/10Northwest College Preparatory High SchoolGrades: 7-9Distance: 0.9 mi
Schools provided by the listing agent
- District: Rochester
Source: NYSAMLSs. This data may not be complete. We recommend contacting the local school district to confirm school assignments for this home.
