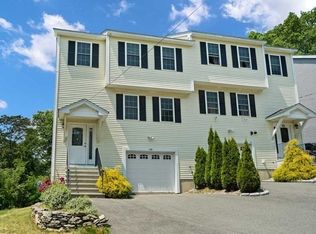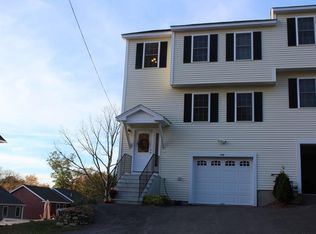Welcome to 15 Jennings St, a spacious single-family home offering a flexible floor plan, with 3 beds/1.5 baths, an expanded kitchen, 1st floor laundry, 2 covered porches overlooking Worcester, a large sundeck with space for grilling and hosting, and ample ground-level storage in the full-height basement! The good-sized 2 bedrooms will delight you, and the main bedroom is the largest with a passage closet space leading to the ensuite bathroom. The 3rd bedroom, which is the smallest bedroom, is on the second floor and is perfect for a kid. Enjoy the privacy of your spacious backyard from one of the 3 large decks, on 2 sides and each floor, providing peace and relaxation for your morning coffee or large gatherings. Lots of parking available with two driveways and an excellent commuter location, with easy access to downtown Worcester, Leominster, Boston, and everywhere in between! Minutes to the Mass Pike/Rt 20/Rt 9 & downtown Worcester restaurants & shopping. Come out to see what this very well updated house has to offer. Make it your own today 12-month lease. No smoking on the property. Renter pays: Water (~$50 to 100 every 3 months). Heat (oil) (~ $300 to 800 winter months, depending on use) Electricity (~$50 to 190, depending on usage and month) The renter is in charge of snow removal and lawn care. The first month's rent and security deposit are due upon signing.
This property is off market, which means it's not currently listed for sale or rent on Zillow. This may be different from what's available on other websites or public sources.

