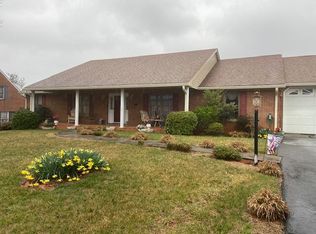Sold for $549,950 on 06/25/25
$549,950
15 Jay Ridge Rd, Cloverdale, VA 24077
4beds
2,456sqft
Single Family Residence
Built in 1991
0.94 Acres Lot
$564,200 Zestimate®
$224/sqft
$2,577 Estimated rent
Home value
$564,200
$344,000 - $925,000
$2,577/mo
Zestimate® history
Loading...
Owner options
Explore your selling options
What's special
Stunning 4 Bedroom home w/ DETACHED GARAGE & WORKSHOP & HEATED IN-GROUND POOL....just in time for summertime fun!! Convenient to numerous nearby amenities, this breathtaking home is ideal for both everyday living & entertaining. A perfect combination of comfort, space, & functionality, you will fall in love w/ the bright kitchen, huge primary bedroom, & welcoming Sunroom! Step outside to enjoy your heated in-ground pool, NEW Trex decking, & beautifully maintained yard w/ front yard irrigation system. New Detached Garage (2020) w/ Oversized Workshop & Bonus Room. New Roof 2020, New Windows 2024/2025, New fresh paint, New Lighting, Fresh Landscaping, Remodeled Bathrooms, & so much more!! This home is TRULY MOVE-IN READY!
Zillow last checked: 8 hours ago
Listing updated: June 30, 2025 at 05:01am
Listed by:
VICKIE FIELDS 540-793-4405,
CENTURY 21 WAMPLER REALTY
Bought with:
JONATHAN EMMANUEL LAZARO, 0225250009
LAZARO REAL ESTATE
Source: RVAR,MLS#: 917245
Facts & features
Interior
Bedrooms & bathrooms
- Bedrooms: 4
- Bathrooms: 2
- Full bathrooms: 2
Primary bedroom
- Level: U
Bedroom 1
- Level: E
Bedroom 2
- Level: E
Bedroom 3
- Level: U
Bedroom 4
- Level: U
Other
- Level: E
Dining room
- Level: E
Family room
- Level: E
Foyer
- Level: E
Great room
- Level: E
Recreation room
- Level: L
Sun room
- Level: E
Other
- Level: L
Heating
- Forced Air Gas
Cooling
- Heat Pump Electric
Appliances
- Included: Dryer, Washer, Dishwasher, Disposal, Microwave, Electric Range, Refrigerator
Features
- Storage
- Flooring: Ceramic Tile, Wood
- Doors: Insulated
- Has basement: Yes
- Number of fireplaces: 1
- Fireplace features: Family Room
Interior area
- Total structure area: 3,784
- Total interior livable area: 2,456 sqft
- Finished area above ground: 2,456
Property
Parking
- Total spaces: 12
- Parking features: Garage Under, Garage Detached, Paved, Garage Door Opener, Off Street
- Has attached garage: Yes
- Covered spaces: 4
- Uncovered spaces: 8
Features
- Levels: One and One Half
- Stories: 1
- Patio & porch: Deck, Front Porch
- Exterior features: Sunroom, Maint-Free Exterior
- Has private pool: Yes
- Pool features: In Ground
- Has spa: Yes
- Spa features: Bath
- Fencing: Fenced
- Has view: Yes
- View description: Sunset
Lot
- Size: 0.94 Acres
Details
- Parcel number: 107J(1)47
Construction
Type & style
- Home type: SingleFamily
- Property subtype: Single Family Residence
Materials
- Brick
Condition
- Completed
- Year built: 1991
Utilities & green energy
- Electric: 0 Phase
- Sewer: Public Sewer
- Utilities for property: Cable
Community & neighborhood
Community
- Community features: Restaurant
Location
- Region: Cloverdale
- Subdivision: Orchard Hill
Other
Other facts
- Road surface type: Paved
Price history
| Date | Event | Price |
|---|---|---|
| 6/25/2025 | Sold | $549,950$224/sqft |
Source: | ||
| 5/19/2025 | Pending sale | $549,950$224/sqft |
Source: | ||
| 5/14/2025 | Listed for sale | $549,950+93%$224/sqft |
Source: | ||
| 8/6/2008 | Sold | $285,000$116/sqft |
Source: Public Record Report a problem | ||
Public tax history
| Year | Property taxes | Tax assessment |
|---|---|---|
| 2025 | $3,224 | $460,600 |
| 2024 | $3,224 +46.6% | $460,600 +65.4% |
| 2023 | $2,199 | $278,400 |
Find assessor info on the county website
Neighborhood: 24077
Nearby schools
GreatSchools rating
- 7/10Cloverdale Elementary SchoolGrades: K-5Distance: 0.3 mi
- 6/10Read Mountain Middle SchoolGrades: 6-8Distance: 0.1 mi
- 7/10Lord Botetourt High SchoolGrades: 9-12Distance: 3.3 mi
Schools provided by the listing agent
- Elementary: Cloverdale
- Middle: Read Mountain
- High: Lord Botetourt
Source: RVAR. This data may not be complete. We recommend contacting the local school district to confirm school assignments for this home.

Get pre-qualified for a loan
At Zillow Home Loans, we can pre-qualify you in as little as 5 minutes with no impact to your credit score.An equal housing lender. NMLS #10287.
Sell for more on Zillow
Get a free Zillow Showcase℠ listing and you could sell for .
$564,200
2% more+ $11,284
With Zillow Showcase(estimated)
$575,484