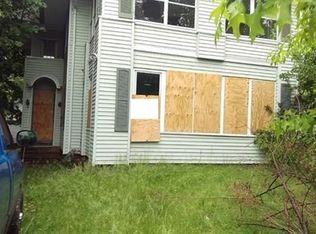This adorable 3 bed 1 bath Ranch style home is ready for you to move in! Spacious and inviting, the open floor plan living room/kitchen features a beautiful vaulted ceiling with ceiling fan and gleaming wood floors throughout. The kitchen shines with bright white cabinets and stainless steal appliances. There is exterior access off the kitchen to the backyard and wood deck with elegant metal details. All three bedrooms and full bath are conveniently located on the main floor and are full of natural light. Two bedrooms also feature ceiling fans. The finished basement provides plenty of opportunities for a home office, gym, playroom, or additional family room.
This property is off market, which means it's not currently listed for sale or rent on Zillow. This may be different from what's available on other websites or public sources.

