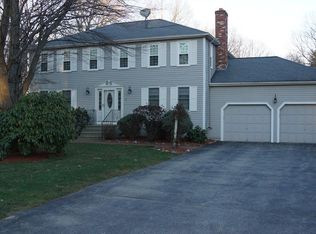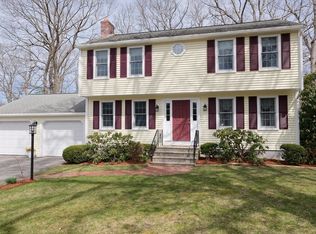Welcome home! This is the one you have been waiting for. Amazing home in a most convenient location for commuting and more. Highly desired neighborhood. Home has been impeccably maintained for over 30 years. Impossible to list all of the updates/upgrades within this description. Gorgeous cherry cabinets & granite counters in the kitchen, hardwoods throughout 1st floor, new windows (not replacement windows), updated baths, plumbing in 1/2 bath closet for laundry, has the potential for a full bath. Large pantry closet in the hallway to the kitchen. Front to back master bedroom with access to the main bath. Two additional good size bedrooms with ample closet space. Flexible finished basement can function in a variety of ways. Level driveway to attached two car garage is perfect for parking or playing. Walk out finished basement leads to patio, grass backyard, wooded buffer area before stonewall that separates property line. This home is so inviting in every aspect.
This property is off market, which means it's not currently listed for sale or rent on Zillow. This may be different from what's available on other websites or public sources.

